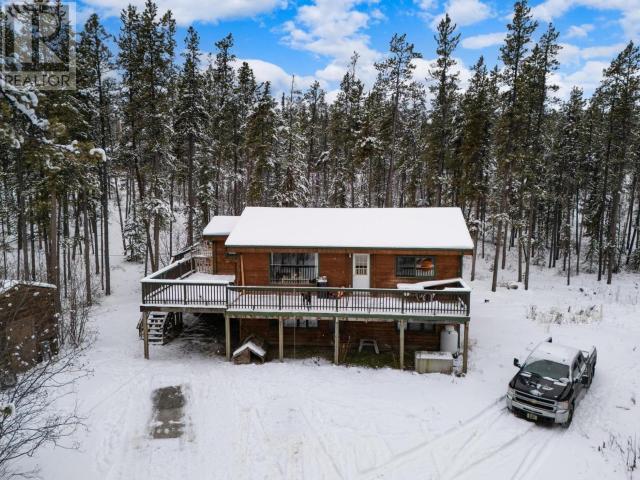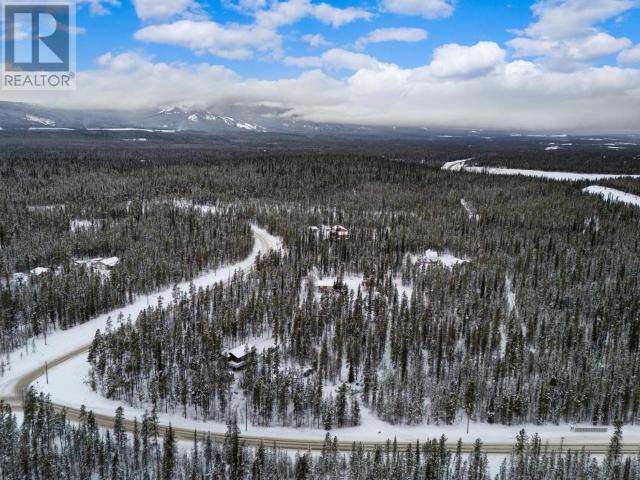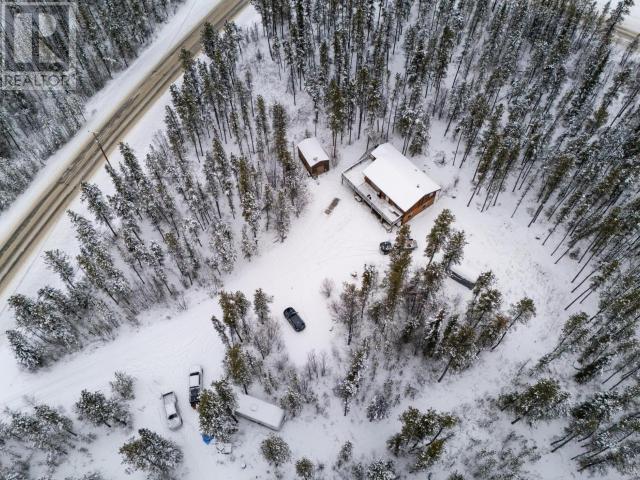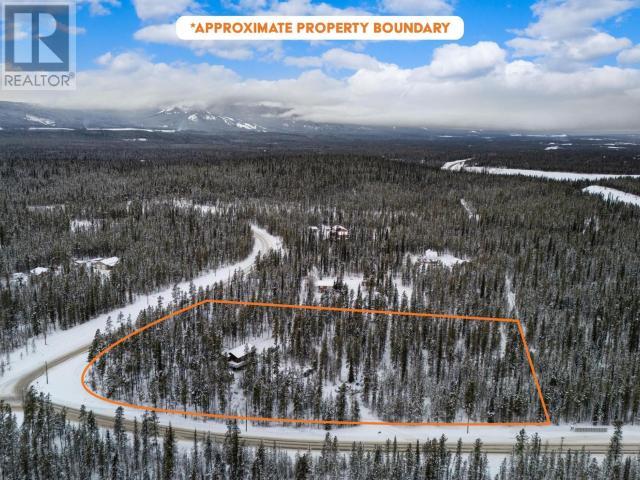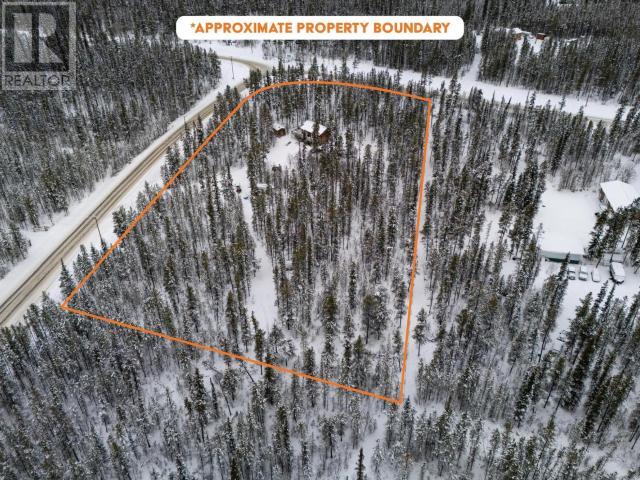7 Fireweed Drive Whitehorse, Yukon Y1A 5V2
$659,900
Country Residential 15 Minutes from Downtown with TONS OF POSSIBILITIES! Welcome to 7 Fireweed Drive in wonderful Mary Lake Subdivision. This 4 Bedroom/2 Bathroom Pan Abode style home sits on a great walkout basement perfect for the growing family, a suite, a home based business or more! On the top floor you'll find 2 Bedrooms and 1 Bathroom with a cozy kitchen and dining space as well as a large living room with vaulted ceilings and big windows overlooking the peaceful acreage. On the bottom floor you'll find a second living space, 2 more bedrooms and 1 more bathrooms. The property spanning over 3.72 acres is perfect to build a second home or shop and with its corner location, ensures privacy and maximum sun exposure! Call your REALTOR® today or check out our iGuide 3D Tour! (id:58681)
Property Details
| MLS® Number | 16010 |
| Property Type | Single Family |
| Features | Corner Site, Lighting, Gently Rolling, Medium Bush |
| StorageType | Storage Shed |
| Structure | Deck |
Building
| BathroomTotal | 2 |
| BedroomsTotal | 4 |
| Appliances | Stove, Refrigerator, Washer, Dryer |
| ConstructedDate | 1996 |
| ConstructionStyleAttachment | Detached |
| SizeInterior | 1842 Sqft |
| Type | House |
Land
| Acreage | Yes |
| FenceType | Not Fenced |
| SizeIrregular | 3.72 |
| SizeTotal | 3.72 Ac |
| SizeTotalText | 3.72 Ac |
| SoilType | No Stones |
Rooms
| Level | Type | Length | Width | Dimensions |
|---|---|---|---|---|
| Basement | 3pc Bathroom | Measurements not available | ||
| Basement | Bedroom | 10 ft ,11 in | 13 ft ,2 in | 10 ft ,11 in x 13 ft ,2 in |
| Basement | Bedroom | 11 ft | 10 ft ,7 in | 11 ft x 10 ft ,7 in |
| Basement | Laundry Room | 11 ft ,3 in | 6 ft | 11 ft ,3 in x 6 ft |
| Basement | Recreational, Games Room | 13 ft ,6 in | 18 ft ,5 in | 13 ft ,6 in x 18 ft ,5 in |
| Main Level | Foyer | 6 ft ,9 in | 7 ft ,8 in | 6 ft ,9 in x 7 ft ,8 in |
| Main Level | Living Room | 13 ft ,1 in | 16 ft ,9 in | 13 ft ,1 in x 16 ft ,9 in |
| Main Level | Dining Room | 10 ft ,8 in | 6 ft ,4 in | 10 ft ,8 in x 6 ft ,4 in |
| Main Level | Kitchen | 10 ft ,8 in | 10 ft ,3 in | 10 ft ,8 in x 10 ft ,3 in |
| Main Level | Primary Bedroom | 10 ft ,9 in | 12 ft ,2 in | 10 ft ,9 in x 12 ft ,2 in |
| Main Level | 4pc Bathroom | Measurements not available | ||
| Main Level | Bedroom | 9 ft ,11 in | 10 ft | 9 ft ,11 in x 10 ft |
https://www.realtor.ca/real-estate/27609802/7-fireweed-drive-whitehorse

(867) 334-7055
400-4201 4th Ave
Whitehorse, Yukon Y1A 5A1
(867) 667-2514
(867) 667-7132
remaxyukon.com/
Interested?
Contact us for more information
