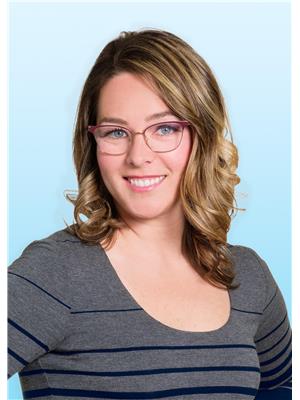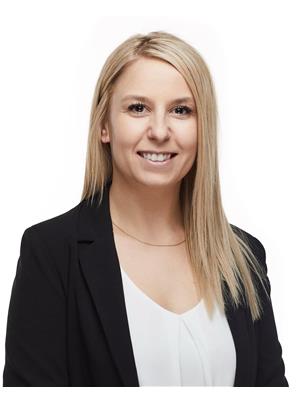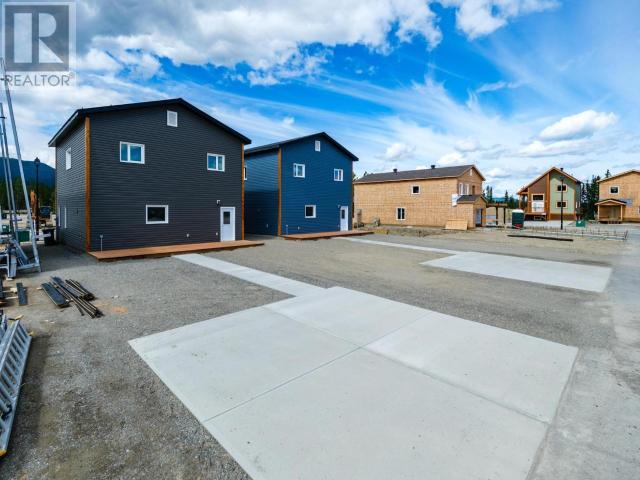25 Beryl Place Whitehorse, Yukon Y1A 6V3
$716,545
Valley lot in Copper Ridge with choice of SPK Homes floorplan: Bungalow, 2 Storey, or Up/Down Duplex! Lot 17 is 7,728sqft with SW facing backyard. 2 Storey priced here. Bungalow:1 level, 1560sqft. 3 bed/2 full bath. Primary bed has walk-in closet and 5pc ensuite. 2 additional bedrooms, 4pc common bath, and laundry room for $666,545. 2 Storey:2016sqft, 2 levels with 2 living areas. The 3 bedrooms, 4pc common bath and laundry are upstairs. Primary features a walk-in closet and ensuite and ½ bath on the main level. Up/down duplex with two options: Unit A: 2 bed/2 bath, 1176sqft. Unit B: 2 bed/2 bath, 834sqft $776,545 OR Unit A: 1 bed/1.5 bath, 1284sqft Unit B: 1 bed/1 bath, 540sqft. Separate laundry, decks, and HRV for each. All: Open concept living, and dining, and kitchen w/ island, pantry, and 3 year warranty appliances. Soft close cabinets, vinyl plank floor, 9' ceilings, and metal roof. Large entry for crawlspace, 8ft deck spans the length of home, and double concrete parking. (id:58681)
Property Details
| MLS® Number | 16001 |
| Property Type | Single Family |
| Features | Flat Site, Rectangular |
| Structure | Deck |
Building
| Bathroom Total | 3 |
| Bedrooms Total | 3 |
| Appliances | Stove, Refrigerator, Washer, Dishwasher, Dryer, Microwave |
| Constructed Date | 2026 |
| Construction Style Attachment | Detached |
| Size Interior | 2,016 Ft2 |
| Type | House |
Land
| Acreage | No |
| Size Irregular | 7739 |
| Size Total | 7739 Sqft |
| Size Total Text | 7739 Sqft |
Rooms
| Level | Type | Length | Width | Dimensions |
|---|---|---|---|---|
| Above | Primary Bedroom | 12 ft | 12 ft | 12 ft x 12 ft |
| Above | 4pc Bathroom | Measurements not available | ||
| Above | 4pc Ensuite Bath | Measurements not available | ||
| Above | Bedroom | 10 ft | 10 ft | 10 ft x 10 ft |
| Above | Bedroom | 10 ft | 10 ft | 10 ft x 10 ft |
| Above | Laundry Room | 5 ft | 10 ft | 5 ft x 10 ft |
| Above | Family Room | 12 ft | 16 ft | 12 ft x 16 ft |
| Main Level | Foyer | 5 ft | 10 ft | 5 ft x 10 ft |
| Main Level | Living Room | 16 ft | 18 ft | 16 ft x 18 ft |
| Main Level | Dining Room | 10 ft | 10 ft | 10 ft x 10 ft |
| Main Level | Kitchen | 13 ft | 13 ft | 13 ft x 13 ft |
| Main Level | 2pc Bathroom | Measurements not available |
https://www.realtor.ca/real-estate/27599547/25-beryl-place-whitehorse

(867) 332-5424
400-4201 4th Ave
Whitehorse, Yukon Y1A 5A1
(867) 667-2514
(867) 667-7132
remaxyukon.com/

(306) 737-7032
400-4201 4th Ave
Whitehorse, Yukon Y1A 5A1
(867) 667-2514
(867) 667-7132
remaxyukon.com/
Contact Us
Contact us for more information






















