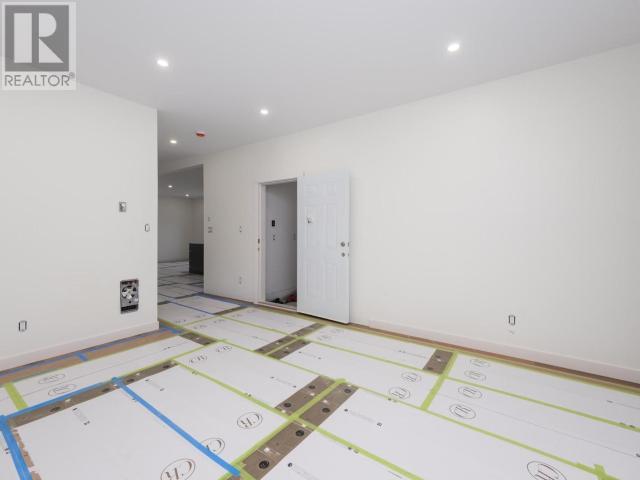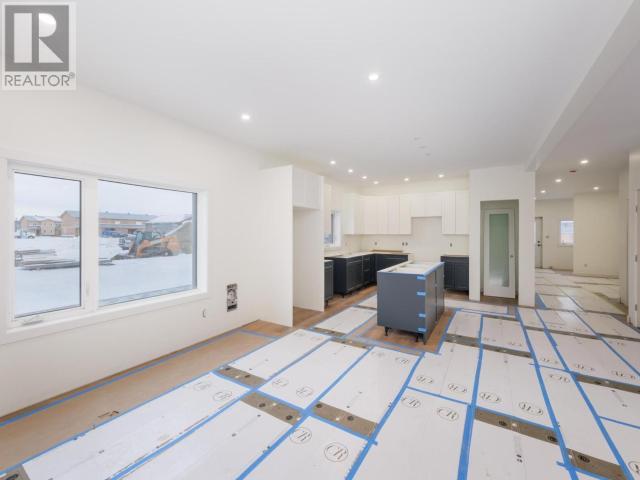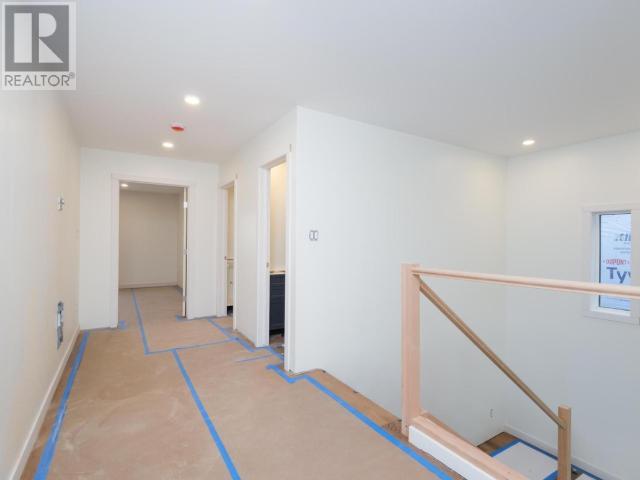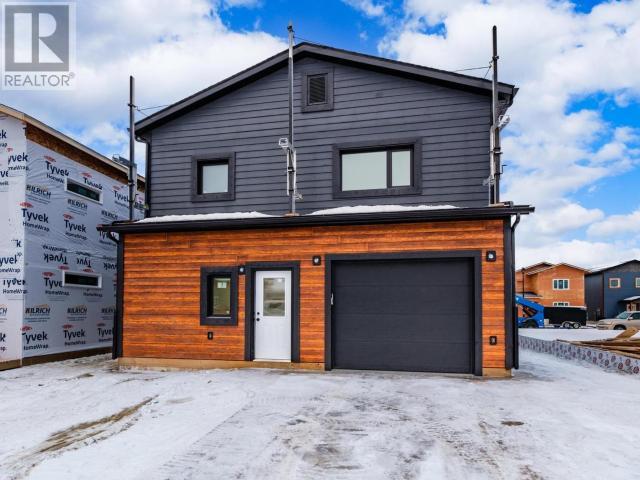31 Wyvern Avenue Whitehorse, Yukon Y1A 0T6
$849,000
MODERN HOME w/ GREAT LAYOUT!!! Welcome to 31 Wyvern in up and coming Whistle Bend! Your new 2,815SF home boasts 4 Bedrooms as well as 3 Bathrooms! On the main floor you'll find 2 separate living spaces beautifully separated with the very well appointed chef's kitchen, complete with Merit cabinetry and quartz countertops! The main floor also gives access to the garage and back yard! On the top floor you'll find 4 Bedrooms including the huge primary with the oasis-like ensuite bathroom! The top floor also features a separate laundry room, perfect for the growing family! This home is calling your name and we can't wait for you to view it! Call your REALTOR® today! (id:58681)
Open House
This property has open houses!
1:00 pm
Ends at:3:00 pm
Property Details
| MLS® Number | 16121 |
| Property Type | Single Family |
| Features | Lane, Rectangular, No Bush |
| Structure | Deck |
Building
| Bathroom Total | 3 |
| Bedrooms Total | 4 |
| Appliances | Stove, Refrigerator, Washer, Dishwasher, Dryer, Microwave |
| Construction Style Attachment | Detached |
| Size Interior | 2,815 Ft2 |
| Type | House |
Land
| Acreage | No |
| Fence Type | Not Fenced |
| Size Irregular | 4165 |
| Size Total | 4165 Sqft |
| Size Total Text | 4165 Sqft |
| Soil Type | No Stones |
| Surface Water | No Sloughs |
Rooms
| Level | Type | Length | Width | Dimensions |
|---|---|---|---|---|
| Above | Primary Bedroom | 16 ft ,4 in | 13 ft ,8 in | 16 ft ,4 in x 13 ft ,8 in |
| Above | 4pc Bathroom | Measurements not available | ||
| Above | 5pc Ensuite Bath | Measurements not available | ||
| Above | Bedroom | 10 ft ,1 in | 11 ft ,10 in | 10 ft ,1 in x 11 ft ,10 in |
| Above | Bedroom | 12 ft ,3 in | 15 ft ,7 in | 12 ft ,3 in x 15 ft ,7 in |
| Above | Bedroom | 15 ft ,1 in | 14 ft ,6 in | 15 ft ,1 in x 14 ft ,6 in |
| Above | Laundry Room | 10 ft ,11 in | 5 ft ,4 in | 10 ft ,11 in x 5 ft ,4 in |
| Main Level | Foyer | 10 ft ,4 in | 5 ft ,4 in | 10 ft ,4 in x 5 ft ,4 in |
| Main Level | Living Room | 15 ft | 15 ft ,7 in | 15 ft x 15 ft ,7 in |
| Main Level | Dining Room | 12 ft ,9 in | 12 ft ,1 in | 12 ft ,9 in x 12 ft ,1 in |
| Main Level | Kitchen | 12 ft ,9 in | 14 ft ,6 in | 12 ft ,9 in x 14 ft ,6 in |
| Main Level | 4pc Bathroom | Measurements not available | ||
| Main Level | Family Room | 14 ft ,5 in | 14 ft ,6 in | 14 ft ,5 in x 14 ft ,6 in |
| Main Level | Other | 11 ft ,11 in | 5 ft ,7 in | 11 ft ,11 in x 5 ft ,7 in |
| Main Level | Storage | 4 ft ,5 in | 3 ft ,8 in | 4 ft ,5 in x 3 ft ,8 in |
https://www.realtor.ca/real-estate/27819064/31-wyvern-avenue-whitehorse

(867) 334-7055
400-4201 4th Ave
Whitehorse, Yukon Y1A 5A1
(867) 667-2514
(867) 667-7132
remaxyukon.com/
Contact Us
Contact us for more information


































