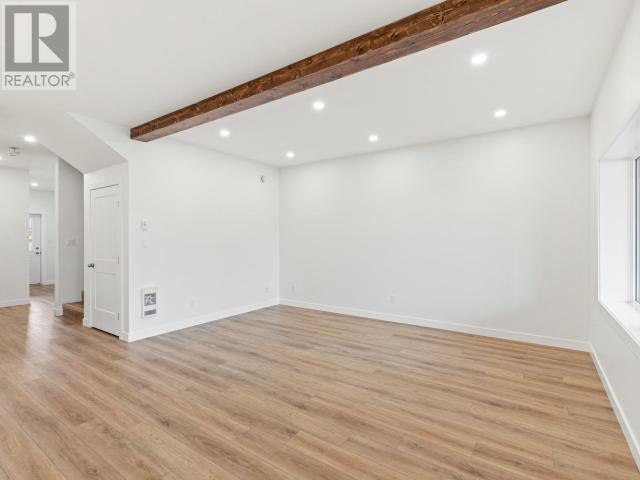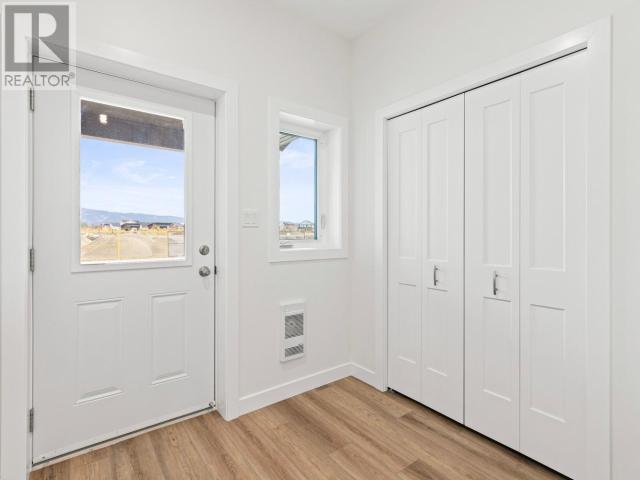43 Eugene Avenue Whitehorse, Yukon Y1A 0S9
$729,000
READY TO CALL HOME! Welcome to 43 Eugene in Whistle Bend. This 1-Year old MGC Built home offers a great layout for a sizeable family. Boasting 5 Bedrooms and 3 Bathrooms, there's something for everyone to L-O-V-E. On the main floor you'll find a modern kitchen, open concept to the dining and living room as well as 1 bedroom and bathroom as well as the garage and access to the yard. Upstairs, 4 bedrooms on 1 floor (you read that right) and 2 bathroom making the layout just perfect! Complete with a closed in covered deck, double deep parking pad and concrete walkway, it offers tons of curb appeal front and back. All that's missing is you so call today or check out the YouTube video! (id:58681)
Property Details
| MLS® Number | 15976 |
| Property Type | Single Family |
| Features | Flat Site, Rectangular, No Bush |
| Structure | Patio(s), Deck |
Building
| BathroomTotal | 3 |
| BedroomsTotal | 5 |
| Appliances | Stove, Refrigerator, Washer, Dishwasher, Dryer, Microwave |
| ConstructedDate | 2023 |
| ConstructionStyleAttachment | Detached |
| SizeInterior | 2308 Sqft |
| Type | House |
Land
| Acreage | No |
| FenceType | Not Fenced |
| SizeIrregular | 4123 |
| SizeTotal | 4123 Sqft |
| SizeTotalText | 4123 Sqft |
Rooms
| Level | Type | Length | Width | Dimensions |
|---|---|---|---|---|
| Above | Primary Bedroom | 14 ft ,10 in | 16 ft ,1 in | 14 ft ,10 in x 16 ft ,1 in |
| Above | 4pc Bathroom | Measurements not available | ||
| Above | 4pc Ensuite Bath | Measurements not available | ||
| Above | Laundry Room | 9 ft ,4 in | 8 ft ,3 in | 9 ft ,4 in x 8 ft ,3 in |
| Above | Bedroom | 8 ft ,8 in | 11 ft ,6 in | 8 ft ,8 in x 11 ft ,6 in |
| Above | Bedroom | 13 ft ,1 in | 13 ft ,9 in | 13 ft ,1 in x 13 ft ,9 in |
| Above | Bedroom | 11 ft ,2 in | 16 ft ,6 in | 11 ft ,2 in x 16 ft ,6 in |
| Main Level | Foyer | 7 ft ,3 in | 6 ft ,11 in | 7 ft ,3 in x 6 ft ,11 in |
| Main Level | Living Room | 12 ft ,11 in | 16 ft ,6 in | 12 ft ,11 in x 16 ft ,6 in |
| Main Level | Dining Room | 11 ft ,8 in | 10 ft ,2 in | 11 ft ,8 in x 10 ft ,2 in |
| Main Level | Kitchen | 11 ft ,6 in | 13 ft ,8 in | 11 ft ,6 in x 13 ft ,8 in |
| Main Level | 4pc Bathroom | Measurements not available | ||
| Main Level | Bedroom | 11 ft ,1 in | 9 ft ,2 in | 11 ft ,1 in x 9 ft ,2 in |
https://www.realtor.ca/real-estate/27532272/43-eugene-avenue-whitehorse

(867) 334-7055
400-4201 4th Ave
Whitehorse, Yukon Y1A 5A1
(867) 667-2514
(867) 667-7132
remaxyukon.com/
Interested?
Contact us for more information































