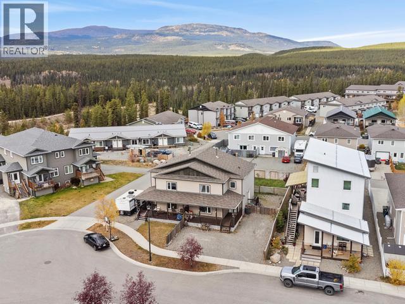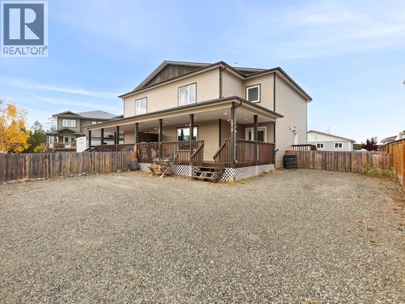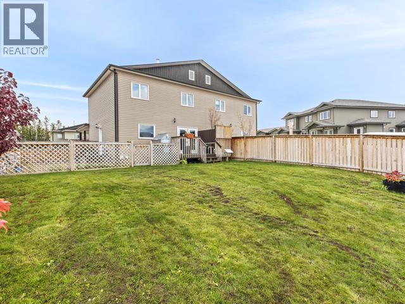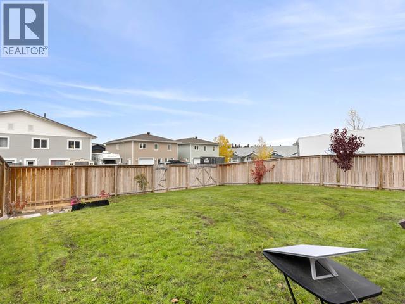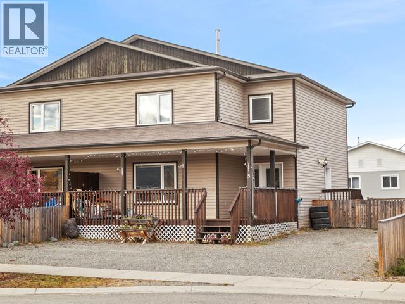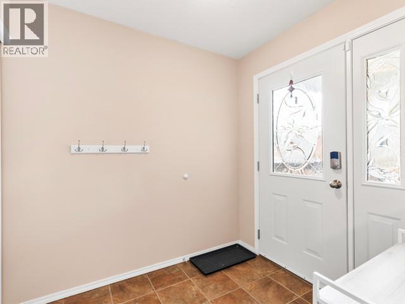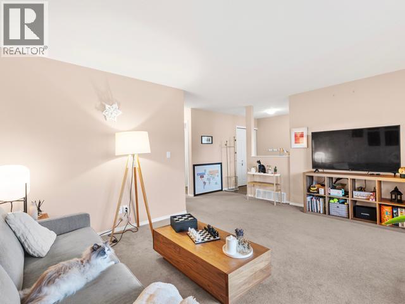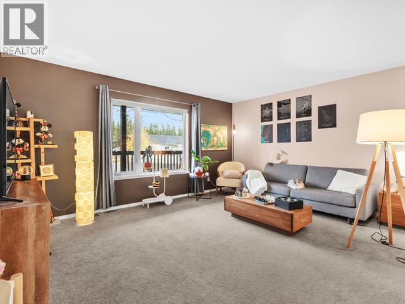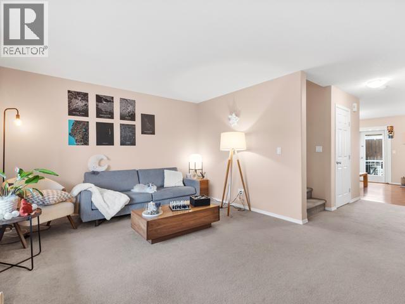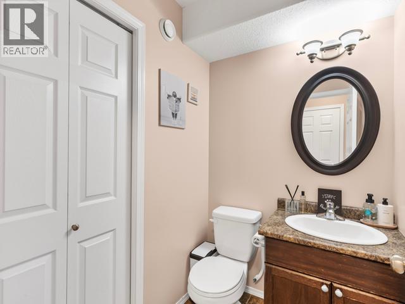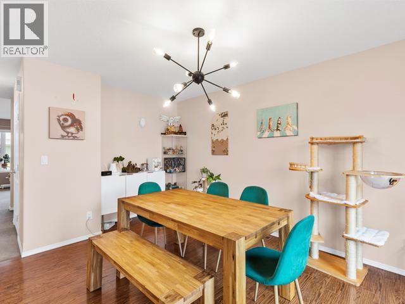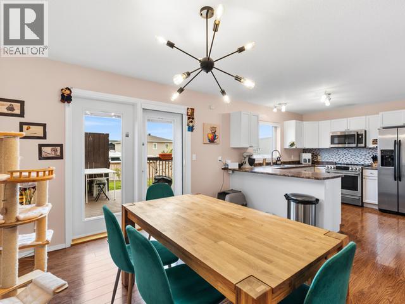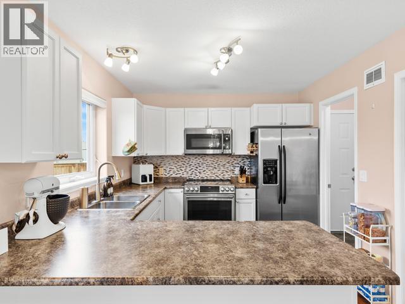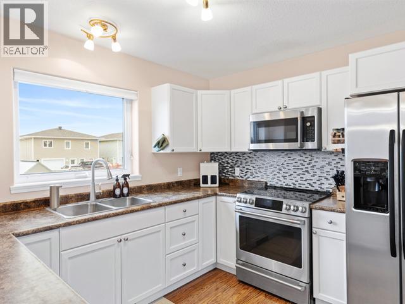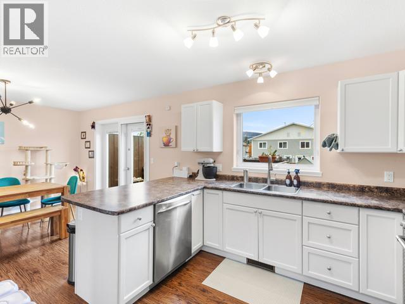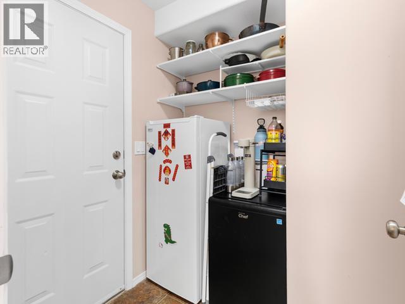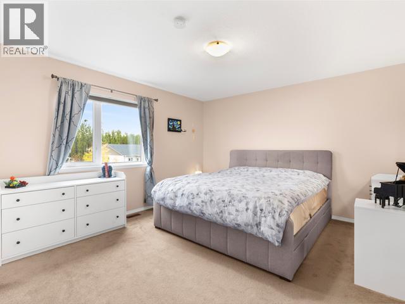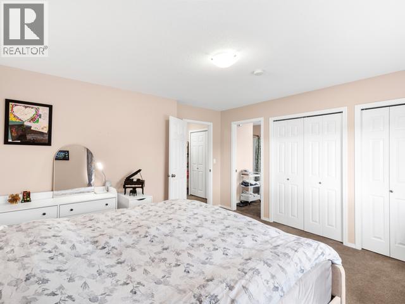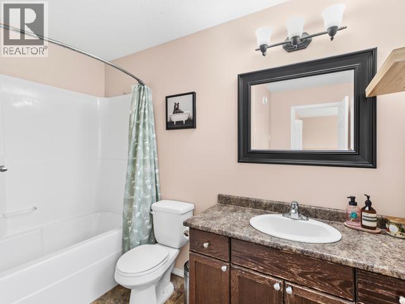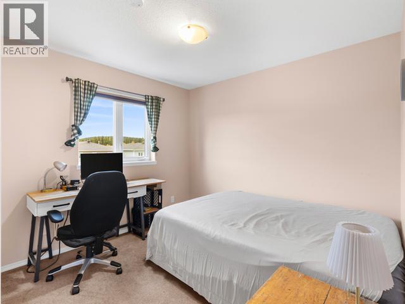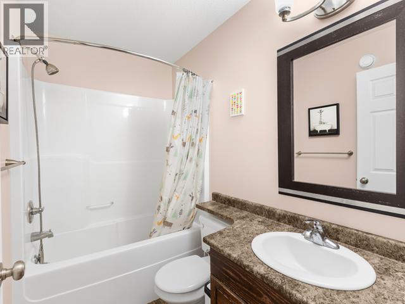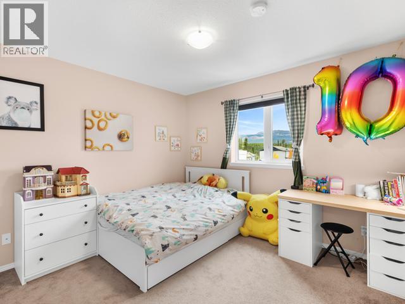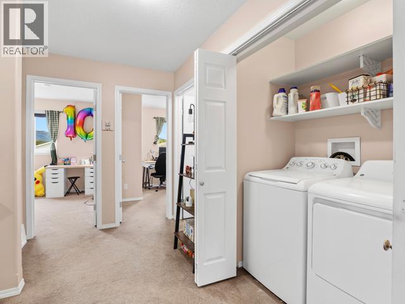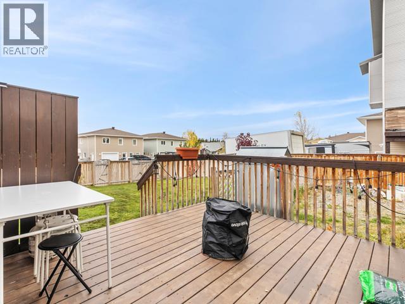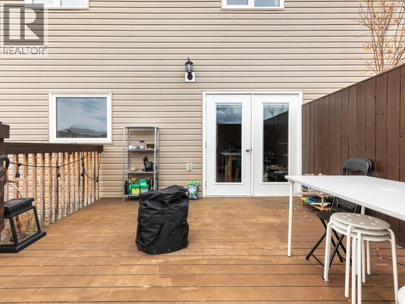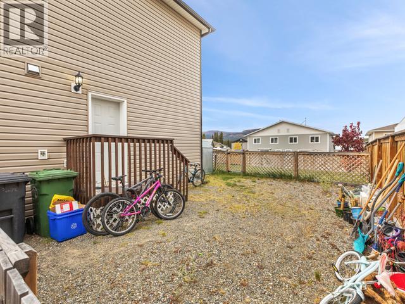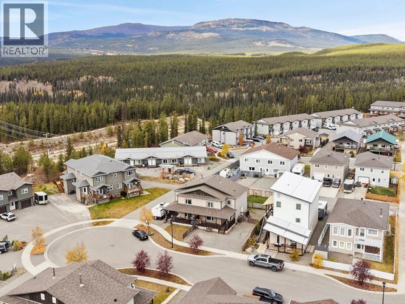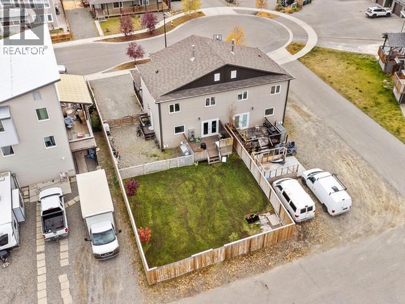5 Goldeneye Place Whitehorse, Yukon Y1A 0J7
$598,800
Take a TOUR today and CLICK the VIDEO reel! NO CONDO FEES! Say hello to this gorgeous duplex located in desired Ingram subdivision. 1,600 sqft of living space on two floors and a huge 800 sqft crawl space. Gorgeous, fenced, landscaped 4,988 sqft Lot with loads of parking for many cars and RV's. A lovely, large covered front porch offers shelter, as well as a perfect space to relax and enjoy the morning sun or sit on the back deck and enjoy the evening sun with mountain views. The main floor has a sizeable front entrance, a large & bright living room, ½ bath, a large dining area with direct access to the Westerly-facing deck. Step into the beautiful kitchen with loads of cabinetry, a perfect breakfast bar, access to another storage area and another entrance/exit. Upstairs has 2 bedrooms, a full bathroom, plus an impressive master bedroom with a large & bright ensuite. Laundry is located on the top floor. New washer/dryer (2024); oven & microwave (2022). Call your agent today! (id:58681)
Property Details
| MLS® Number | 16861 |
| Property Type | Single Family |
| Community Features | School Bus |
| Features | Cul-de-sac, Irregular Lot Size, Flat Site, Lighting, Gently Rolling, Medium Bush |
| Structure | Deck |
Building
| Bathroom Total | 3 |
| Bedrooms Total | 3 |
| Appliances | Stove, Refrigerator, Washer, Dishwasher, Dryer, Microwave |
| Constructed Date | 2011 |
| Construction Style Attachment | Detached |
| Size Interior | 1,600 Ft2 |
| Type | Duplex |
Land
| Acreage | No |
| Fence Type | Fence |
| Landscape Features | Lawn, Garden Area |
| Size Irregular | 4983 |
| Size Total | 4983 Sqft |
| Size Total Text | 4983 Sqft |
| Soil Type | Stones |
Rooms
| Level | Type | Length | Width | Dimensions |
|---|---|---|---|---|
| Above | Primary Bedroom | 13 ft ,9 in | 13 ft ,6 in | 13 ft ,9 in x 13 ft ,6 in |
| Above | 4pc Bathroom | Measurements not available | ||
| Above | 4pc Ensuite Bath | Measurements not available | ||
| Above | Bedroom | 11 ft ,9 in | 11 ft | 11 ft ,9 in x 11 ft |
| Above | Bedroom | 11 ft ,5 in | 9 ft ,11 in | 11 ft ,5 in x 9 ft ,11 in |
| Above | Laundry Room | 5 ft ,5 in | 4 ft ,10 in | 5 ft ,5 in x 4 ft ,10 in |
| Main Level | Foyer | 7 ft ,6 in | 6 ft ,5 in | 7 ft ,6 in x 6 ft ,5 in |
| Main Level | Living Room | 15 ft ,10 in | 12 ft ,1 in | 15 ft ,10 in x 12 ft ,1 in |
| Main Level | Dining Room | 13 ft ,10 in | 12 ft ,5 in | 13 ft ,10 in x 12 ft ,5 in |
| Main Level | Kitchen | 11 ft ,4 in | 9 ft ,6 in | 11 ft ,4 in x 9 ft ,6 in |
| Main Level | 2pc Bathroom | Measurements not available | ||
| Main Level | Foyer | 7 ft ,1 in | 5 ft ,6 in | 7 ft ,1 in x 5 ft ,6 in |
https://www.realtor.ca/real-estate/28950601/5-goldeneye-place-whitehorse
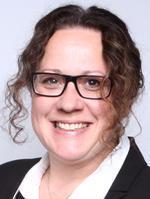
(867) 334-9476
400-4201 4th Ave
Whitehorse, Yukon Y1A 5A1
(867) 667-2514
(867) 667-7132
remaxyukon.com/
Contact Us
Contact us for more information
