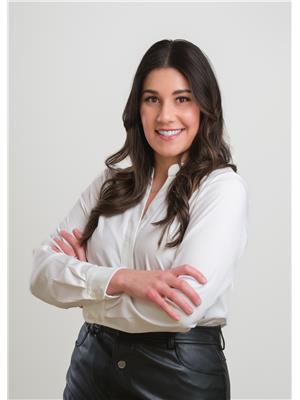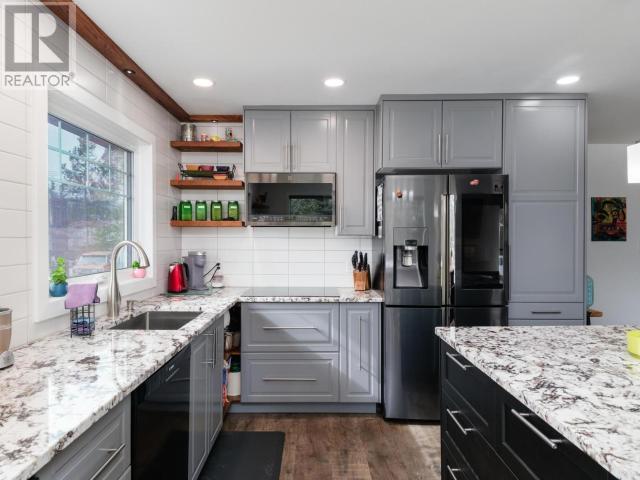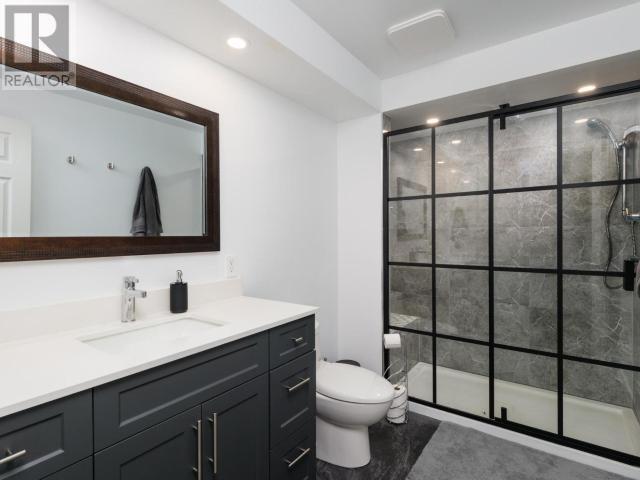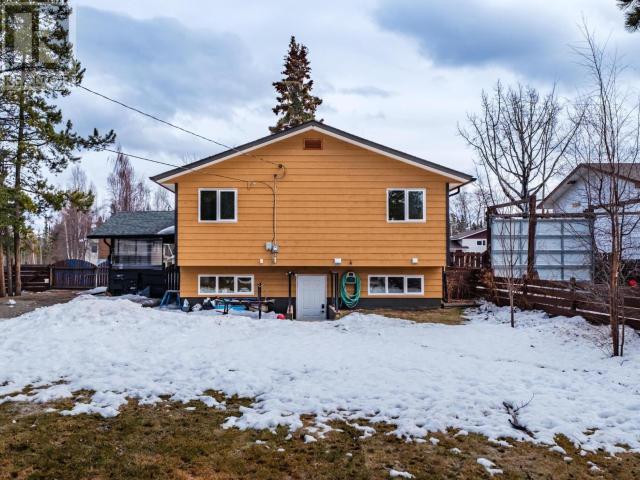47 Redwood Street Whitehorse, Yukon Y1A 4B2
$729,900
LOOK AT ME!!! Welcome to one of the cleanest offerings seen in Porter Creek in a long time, 47 Redwood Street is ready for you to call home! This 4 Bedroom (could be 5) 2 Bathroom has been updated from top to bottom and wall to wall. On the top floor you'll find a sun filled, open concept kitchen/dining/living with an amazing windows, a BBQ deck, a renovated kitchen with an oversized granite covered island and upscale appliances. Two bedrooms are on the top floor with one offering thoughtfully designed built ins! On the bottom you'll find a walk out, utility space, den and 2 bedrooms. Both bathrooms in this home will make you feel like you're at the spa! Step outside on the 1/4 Acre lot with luscious landscaping, RV Parking, a huge shed and a fire pit! Your new home is located steps from schools, trails, dinning and more, you need to come check this one out! Call your REALTOR® today! (id:58681)
Property Details
| MLS® Number | 16360 |
| Property Type | Single Family |
| Features | Flat Site, Rectangular, Medium Rolling, No Bush |
| Storage Type | Storage Shed |
| Structure | Deck |
Building
| Bathroom Total | 2 |
| Bedrooms Total | 4 |
| Appliances | Stove, Refrigerator, Washer, Dishwasher, Dryer, Microwave |
| Constructed Date | 1977 |
| Construction Style Attachment | Detached |
| Fixture | Drapes/window Coverings |
| Size Interior | 2,010 Ft2 |
| Type | House |
Land
| Acreage | No |
| Fence Type | Fence |
| Landscape Features | Lawn |
| Size Irregular | 11237 |
| Size Total | 11237 Sqft |
| Size Total Text | 11237 Sqft |
| Soil Type | No Stones |
| Surface Water | No Sloughs |
Rooms
| Level | Type | Length | Width | Dimensions |
|---|---|---|---|---|
| Basement | 3pc Bathroom | Measurements not available | ||
| Basement | Bedroom | 11 ft ,8 in | 16 ft ,2 in | 11 ft ,8 in x 16 ft ,2 in |
| Basement | Bedroom | 10 ft | 16 ft ,2 in | 10 ft x 16 ft ,2 in |
| Basement | Den | 10 ft ,11 in | 10 ft | 10 ft ,11 in x 10 ft |
| Basement | Utility Room | 17 ft ,5 in | 9 ft ,10 in | 17 ft ,5 in x 9 ft ,10 in |
| Main Level | Dining Room | 11 ft ,1 in | 6 ft ,10 in | 11 ft ,1 in x 6 ft ,10 in |
| Main Level | Kitchen | 10 ft ,10 in | 11 ft ,6 in | 10 ft ,10 in x 11 ft ,6 in |
| Main Level | Primary Bedroom | 16 ft ,5 in | 16 ft ,5 in | 16 ft ,5 in x 16 ft ,5 in |
| Main Level | 4pc Bathroom | Measurements not available | ||
| Main Level | Bedroom | 10 ft ,4 in | 13 ft ,3 in | 10 ft ,4 in x 13 ft ,3 in |
| Main Level | Bedroom | 12 ft ,11 in | 11 ft ,11 in | 12 ft ,11 in x 11 ft ,11 in |
https://www.realtor.ca/real-estate/28144531/47-redwood-street-whitehorse

(867) 334-7055
400-4201 4th Ave
Whitehorse, Yukon Y1A 5A1
(867) 667-2514
(867) 667-7132
remaxyukon.com/

400-4201 4th Ave
Whitehorse, Yukon Y1A 5A1
(867) 667-2514
(867) 667-7132
remaxyukon.com/
Contact Us
Contact us for more information




































