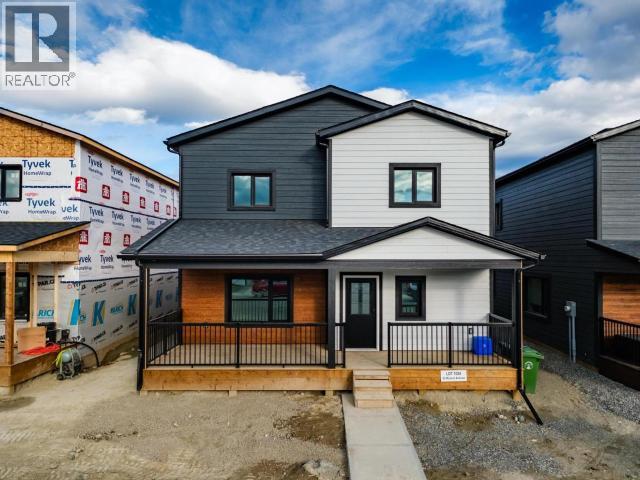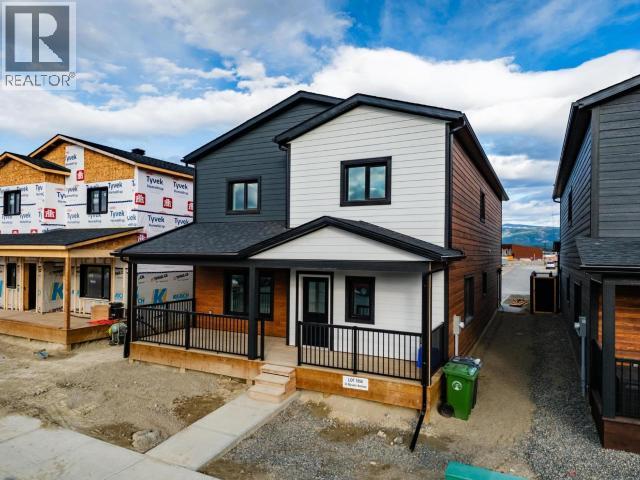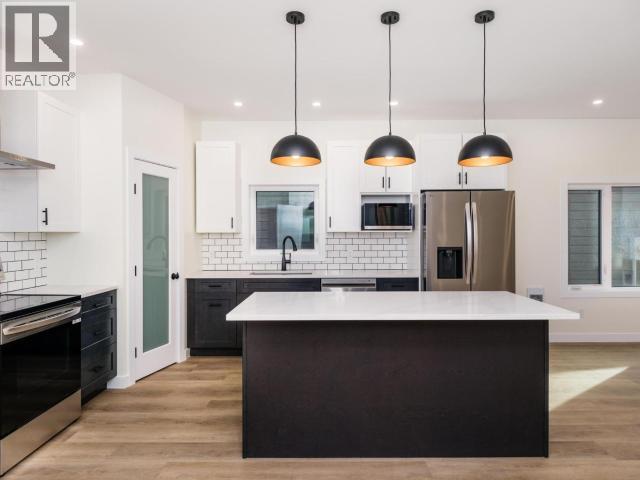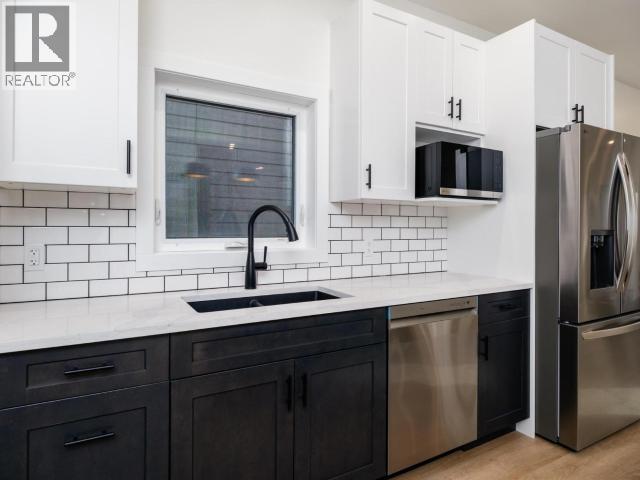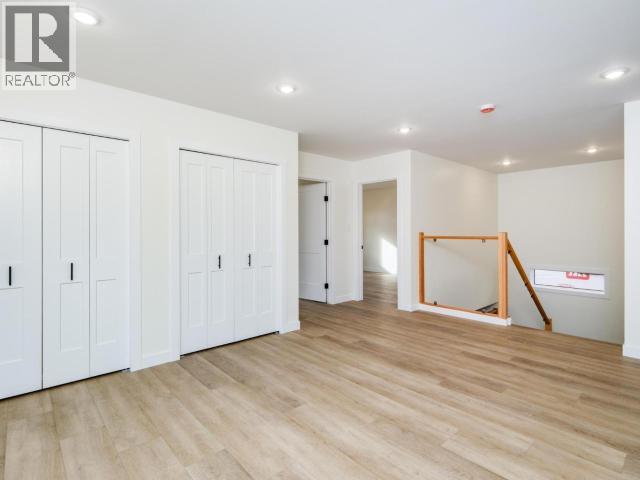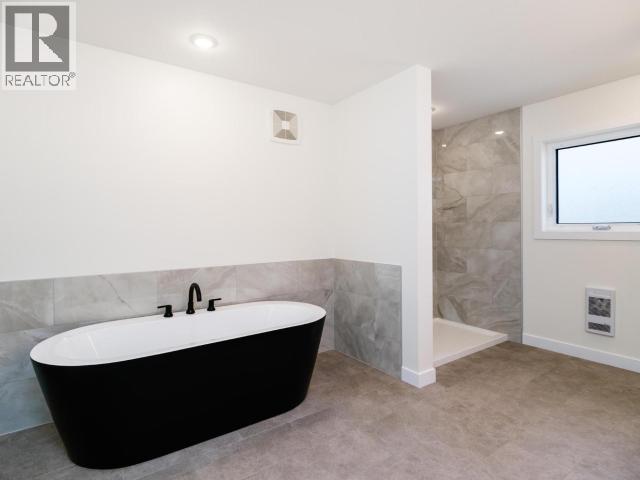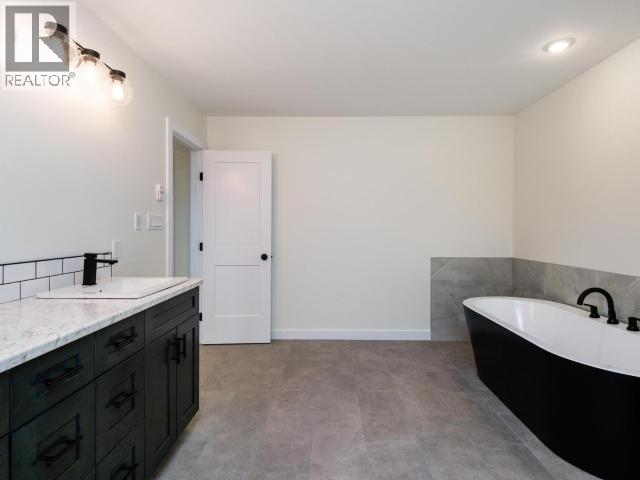33 Wyvern Avenue Whitehorse, Yukon Y1A 0T6
$859,900
Welcome to 33 Wyvern Avenue, a quality build by MGC, move-in ready! Situated in the vibrant community of Whistle Bend, this 4-bedroom, 3 full-bathroom home offers a functional layout with stylish finishes and stunning 360° mountain views. The main floor features a bright and open living space with dedicated living and dining areas, a modern kitchen, garage access, a full bathroom, and a versatile bedroom perfect for guests or a home office. Upstairs, you will find a spacious primary suite complete with a walk-in closet and a luxurious ensuite featuring a double vanity and soaker tub. Two additional bedrooms, another full bathroom, a laundry room, and a cozy family room complete the upper level. With an attached garage and an unbeatable location, this home truly checks all the boxes. Call your REALTOR® to book your private tour today! (id:58681)
Open House
This property has open houses!
12:00 pm
Ends at:2:00 pm
Property Details
| MLS® Number | 16991 |
| Property Type | Single Family |
| Features | Flat Site, Rectangular |
| Structure | Deck |
Building
| Bathroom Total | 3 |
| Bedrooms Total | 4 |
| Appliances | Stove, Refrigerator, Washer, Dishwasher, Dryer |
| Constructed Date | 2025 |
| Construction Style Attachment | Detached |
| Size Interior | 2,880 Ft2 |
| Type | House |
Land
| Acreage | No |
| Fence Type | Not Fenced |
| Landscape Features | Lawn |
| Size Irregular | 4165 |
| Size Total | 4165 Sqft |
| Size Total Text | 4165 Sqft |
| Soil Type | No Stones |
| Surface Water | No Sloughs |
Rooms
| Level | Type | Length | Width | Dimensions |
|---|---|---|---|---|
| Above | Primary Bedroom | 16 ft ,4 in | 15 ft ,10 in | 16 ft ,4 in x 15 ft ,10 in |
| Above | 4pc Bathroom | Measurements not available | ||
| Above | 5pc Ensuite Bath | Measurements not available | ||
| Above | Bedroom | 15 ft ,1 in | 14 ft ,7 in | 15 ft ,1 in x 14 ft ,7 in |
| Above | Bedroom | 12 ft ,2 in | 15 ft ,4 in | 12 ft ,2 in x 15 ft ,4 in |
| Above | Family Room | 17 ft ,8 in | 14 ft ,11 in | 17 ft ,8 in x 14 ft ,11 in |
| Above | Laundry Room | 10 ft ,11 in | 5 ft ,7 in | 10 ft ,11 in x 5 ft ,7 in |
| Above | Primary Bedroom | 16 ft ,4 in | 15 ft ,10 in | 16 ft ,4 in x 15 ft ,10 in |
| Main Level | Foyer | 11 ft ,9 in | 4 ft ,11 in | 11 ft ,9 in x 4 ft ,11 in |
| Main Level | Living Room | 14 ft ,3 in | 15 ft ,5 in | 14 ft ,3 in x 15 ft ,5 in |
| Main Level | Dining Room | 12 ft ,10 in | 12 ft ,2 in | 12 ft ,10 in x 12 ft ,2 in |
| Main Level | Kitchen | 12 ft ,10 in | 14 ft ,7 in | 12 ft ,10 in x 14 ft ,7 in |
| Main Level | 4pc Bathroom | Measurements not available | ||
| Main Level | Other | 10 ft ,4 in | 5 ft ,2 in | 10 ft ,4 in x 5 ft ,2 in |
https://www.realtor.ca/real-estate/29145655/33-wyvern-avenue-whitehorse

(867) 334-7055
400-4201 4th Ave
Whitehorse, Yukon Y1A 5A1
(867) 667-2514
(867) 667-7132
remaxyukon.com/
Contact Us
Contact us for more information
