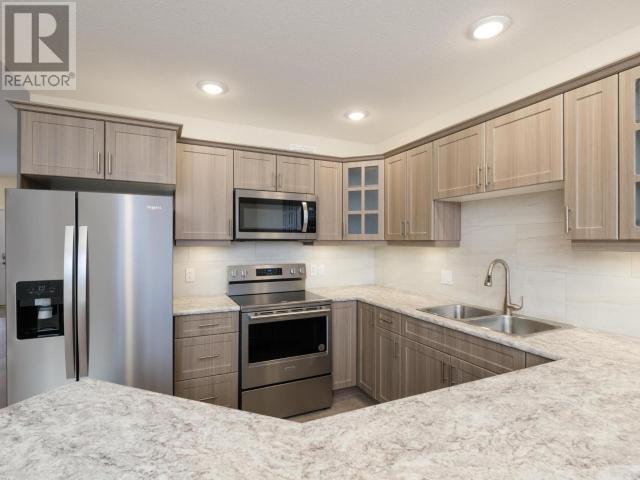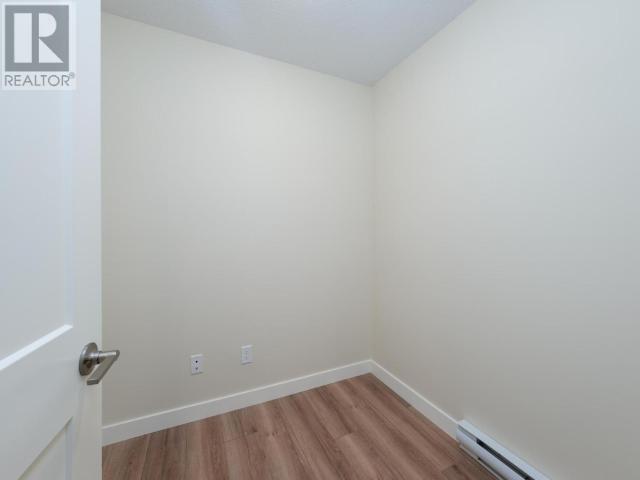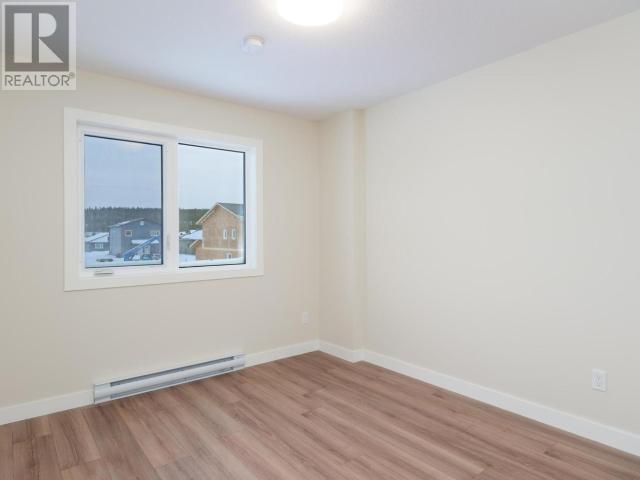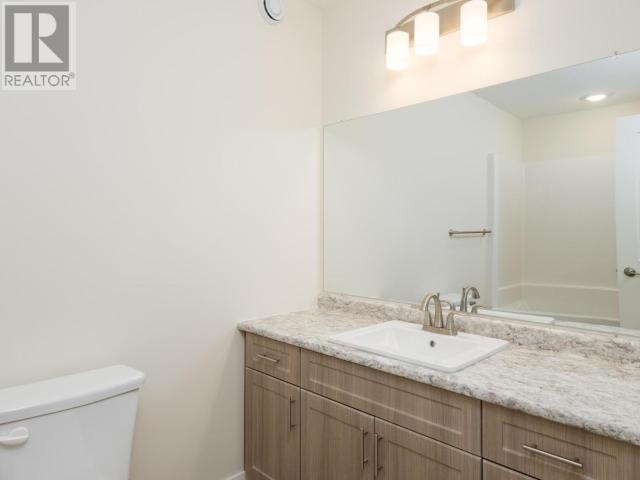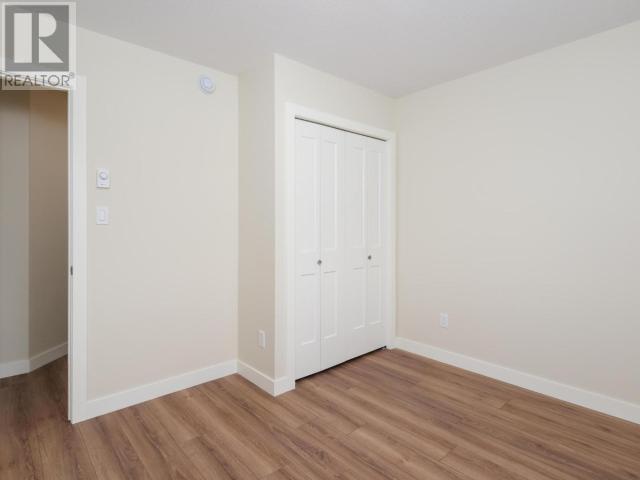215 Witch Hazel Drive Whitehorse, Yukon Y1A 0T6
$589,800
A brand-new, CanCor Home, END Unit, with NO Condo Fees! Welcome to 215 Witch Hazel in up and coming Whistle Bend. This 3 Bed/3 Bath features 1,874 SF of space! On The main floor you'll find a bright and sunny living room, 2-pce bath, crawlspace access, laundry, an expansive kitchen complete with stainless steel appliances, open concept dining and access to the backyards. On the top floor you'll find 2 bedrooms including the primary w/ a great walk-in closet and 4-pce Ensuite Bath. The upper level also features a wide hallway and a full bath. Complete with divider fences in the yard (Spring '25), concrete parking pad and builders warranty. (id:58681)
Property Details
| MLS® Number | 16085 |
| Property Type | Single Family |
| Features | Flat Site, Lane, Rectangular, No Bush |
| Structure | Deck |
Building
| Bathroom Total | 3 |
| Bedrooms Total | 3 |
| Appliances | Stove, Refrigerator, Washer, Dishwasher, Dryer, Microwave |
| Constructed Date | 2025 |
| Construction Style Attachment | Attached |
| Size Interior | 1,874 Ft2 |
| Type | Row / Townhouse |
Land
| Acreage | No |
| Fence Type | Partially Fenced |
| Size Irregular | 3056 |
| Size Total | 3056 Sqft |
| Size Total Text | 3056 Sqft |
| Surface Water | No Sloughs |
Rooms
| Level | Type | Length | Width | Dimensions |
|---|---|---|---|---|
| Above | Primary Bedroom | 15 ft ,1 in | 13 ft ,7 in | 15 ft ,1 in x 13 ft ,7 in |
| Above | 4pc Bathroom | Measurements not available | ||
| Above | 4pc Ensuite Bath | Measurements not available | ||
| Above | Bedroom | 11 ft | 13 ft ,10 in | 11 ft x 13 ft ,10 in |
| Above | Bedroom | 10 ft ,11 in | 10 ft ,10 in | 10 ft ,11 in x 10 ft ,10 in |
| Main Level | Living Room | 22 ft ,6 in | 16 ft ,4 in | 22 ft ,6 in x 16 ft ,4 in |
| Main Level | Dining Room | 14 ft ,5 in | 10 ft ,11 in | 14 ft ,5 in x 10 ft ,11 in |
| Main Level | Kitchen | 15 ft ,8 in | 11 ft ,4 in | 15 ft ,8 in x 11 ft ,4 in |
| Main Level | 2pc Bathroom | Measurements not available |
https://www.realtor.ca/real-estate/27741765/215-witch-hazel-drive-whitehorse

(867) 334-7055
400-4201 4th Ave
Whitehorse, Yukon Y1A 5A1
(867) 667-2514
(867) 667-7132
remaxyukon.com/
Contact Us
Contact us for more information













