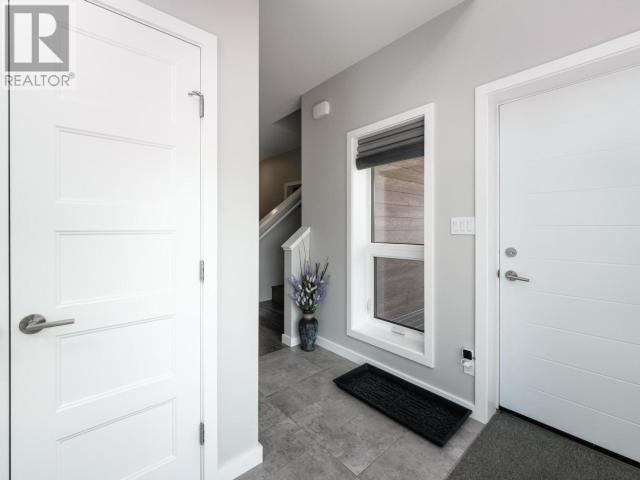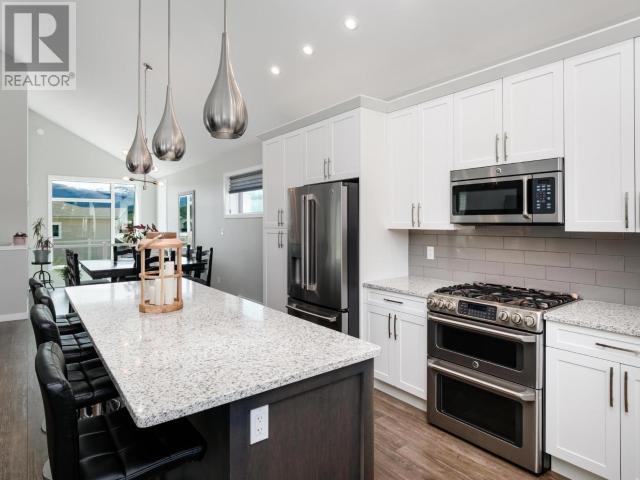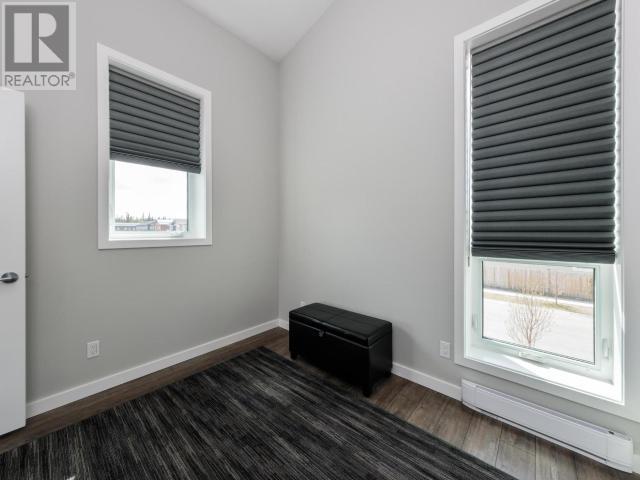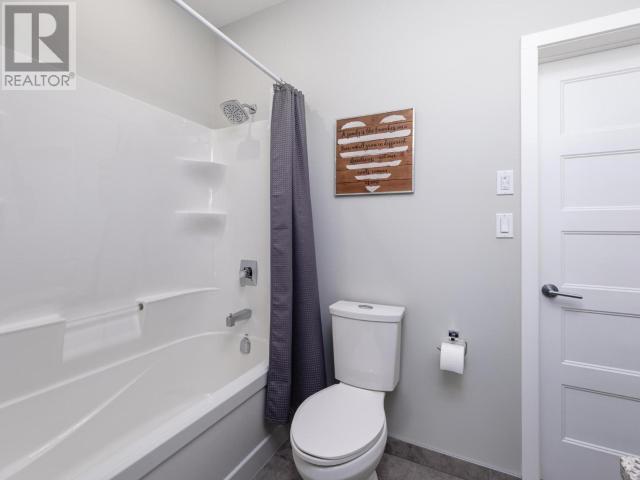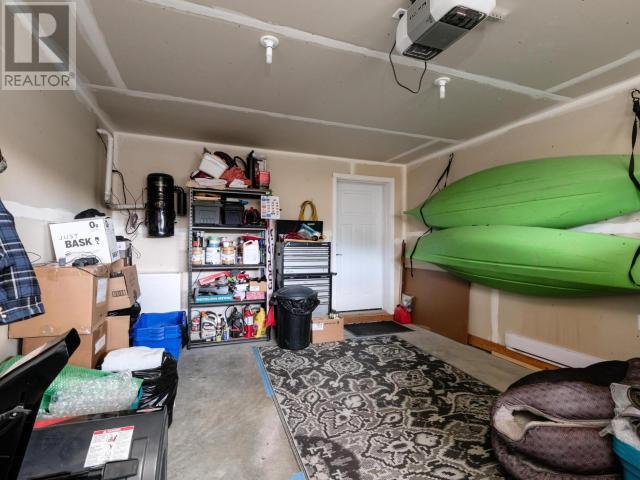2 Chakawana Lane Whitehorse, Yukon Y1A 0N3
$859,900
Discover Yukon elegance at 2 Chakawana Lane, a stunning 3-bed, 3-bath, 2,111 sq. ft. home on a premium and huge corner lot backing directly onto a green space and the Mountainview Golf Course. Designed with signature West Coast architecture, this residence features soaring ceilings, expansive windows, and natural wood and stone elements that harmonize with the lush surroundings. The open-concept layout includes a chef's kitchen with quartz countertops and a propane range, elegant living and dining areas complemented by a great fireplace. The primary suite offers a serene retreat with a spa-like ensuite and walk-in closet. Enjoy ultimate privacy and tranquility from your backyard oasis with uninterrupted mountain views and premium sun exposure. A rare opportunity to own a beautiful home that blends nature, comfort, and style in one of the area's most desirable locations. Call today, check out our YouTube video or iGuide 3D tour, and let's get you home! (id:58681)
Property Details
| MLS® Number | 16510 |
| Property Type | Single Family |
| Features | Cul-de-sac, Corner Site, Irregular Lot Size, Flat Site, No Bush |
| Storage Type | Storage Shed |
| Structure | Patio(s), Deck |
Building
| Bathroom Total | 3 |
| Bedrooms Total | 3 |
| Appliances | Stove, Refrigerator, Washer, Dishwasher, Dryer, Microwave |
| Constructed Date | 2018 |
| Construction Style Attachment | Detached |
| Fireplace Fuel | Gas |
| Fireplace Present | Yes |
| Fireplace Type | Conventional |
| Fixture | Drapes/window Coverings |
| Size Interior | 2,111 Ft2 |
| Type | House |
Land
| Acreage | No |
| Fence Type | Fence |
| Landscape Features | Lawn, Garden Area |
| Size Irregular | 8460 |
| Size Total | 8460 Sqft |
| Size Total Text | 8460 Sqft |
| Soil Type | No Stones |
Rooms
| Level | Type | Length | Width | Dimensions |
|---|---|---|---|---|
| Above | Living Room | 29 ft ,11 in | 16 ft | 29 ft ,11 in x 16 ft |
| Above | Dining Room | 20 ft ,7 in | 9 ft ,11 in | 20 ft ,7 in x 9 ft ,11 in |
| Above | Kitchen | 15 ft ,10 in | 9 ft ,11 in | 15 ft ,10 in x 9 ft ,11 in |
| Above | 4pc Bathroom | Measurements not available | ||
| Above | Bedroom | 9 ft ,7 in | 10 ft ,1 in | 9 ft ,7 in x 10 ft ,1 in |
| Main Level | Foyer | 9 ft ,8 in | 9 ft ,10 in | 9 ft ,8 in x 9 ft ,10 in |
| Main Level | Primary Bedroom | 13 ft ,10 in | 11 ft ,4 in | 13 ft ,10 in x 11 ft ,4 in |
| Main Level | 4pc Bathroom | Measurements not available | ||
| Main Level | 4pc Ensuite Bath | Measurements not available | ||
| Main Level | Bedroom | 16 ft ,4 in | 10 ft ,2 in | 16 ft ,4 in x 10 ft ,2 in |
| Main Level | Laundry Room | 6 ft ,4 in | 11 ft ,3 in | 6 ft ,4 in x 11 ft ,3 in |
https://www.realtor.ca/real-estate/28382701/2-chakawana-lane-whitehorse

(867) 334-7055
400-4201 4th Ave
Whitehorse, Yukon Y1A 5A1
(867) 667-2514
(867) 667-7132
remaxyukon.com/
Contact Us
Contact us for more information




