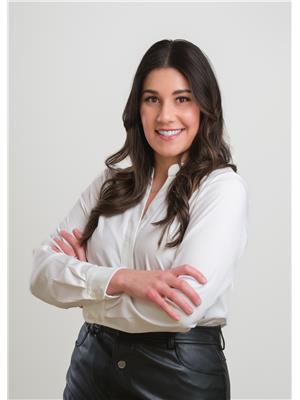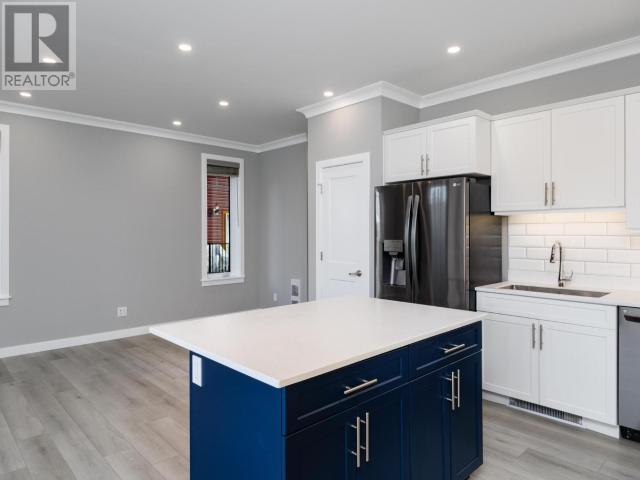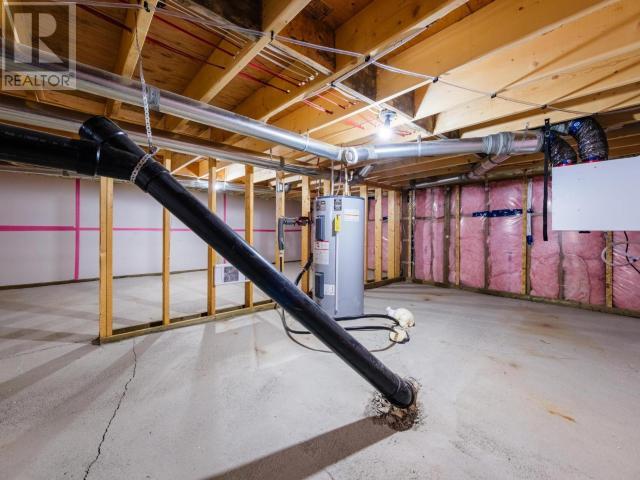172 Leota Street Whitehorse, Yukon Y1A 0S8
$619,900
Custom Townhome on Front Greenbelt w/ Garage, No Condo Fees!!! Welcome to 172 Leota Street in up and coming Whistle Bend. This 3 Bed/3 Bath Townhome is beautifully finished and calling for its new owner. As you walk in you'll be greeted by the open concept kitchen/dinning/living space with tall ceilings and crown mouldings giving the finished product a dramatic effect that's well balanced with the abundant amount of natural light! On the main floor you'll find access to the garage, crawlspace, yard as well as ample storage and a 2-Pce Bathroom. On the top floor, tons of sunlight and a well designed den space as well as the 3 Bedrooms including the primary with a great ensuite and walk-in closet. The top floor also has another full bathroom and more great design features! 172 Leota is calling your name so call your REALTOR® today! (id:58681)
Property Details
| MLS® Number | 16373 |
| Property Type | Single Family |
| Features | Rectangular, Gently Rolling, No Bush |
| Structure | Deck |
Building
| Bathroom Total | 3 |
| Bedrooms Total | 3 |
| Appliances | Stove, Refrigerator, Washer, Dishwasher, Dryer, Microwave |
| Constructed Date | 2023 |
| Construction Style Attachment | Attached |
| Size Interior | 1,783 Ft2 |
| Type | Row / Townhouse |
Land
| Acreage | No |
| Fence Type | Partially Fenced |
| Size Irregular | 3186 |
| Size Total | 3186 Sqft |
| Size Total Text | 3186 Sqft |
| Soil Type | No Stones |
| Surface Water | No Sloughs |
Rooms
| Level | Type | Length | Width | Dimensions |
|---|---|---|---|---|
| Above | Primary Bedroom | 13 ft ,4 in | 14 ft ,11 in | 13 ft ,4 in x 14 ft ,11 in |
| Above | 4pc Bathroom | Measurements not available | ||
| Above | 4pc Ensuite Bath | Measurements not available | ||
| Above | Bedroom | 10 ft ,3 in | 13 ft ,4 in | 10 ft ,3 in x 13 ft ,4 in |
| Above | Bedroom | 10 ft ,3 in | 14 ft ,4 in | 10 ft ,3 in x 14 ft ,4 in |
| Main Level | Foyer | 10 ft ,5 in | 9 ft ,4 in | 10 ft ,5 in x 9 ft ,4 in |
| Main Level | Living Room | 9 ft ,4 in | 20 ft ,3 in | 9 ft ,4 in x 20 ft ,3 in |
| Main Level | Dining Room | 11 ft ,7 in | 10 ft ,9 in | 11 ft ,7 in x 10 ft ,9 in |
| Main Level | Kitchen | 11 ft ,7 in | 10 ft | 11 ft ,7 in x 10 ft |
| Main Level | 2pc Bathroom | Measurements not available |
https://www.realtor.ca/real-estate/28162105/172-leota-street-whitehorse

(867) 334-7055
400-4201 4th Ave
Whitehorse, Yukon Y1A 5A1
(867) 667-2514
(867) 667-7132
remaxyukon.com/

400-4201 4th Ave
Whitehorse, Yukon Y1A 5A1
(867) 667-2514
(867) 667-7132
remaxyukon.com/
Contact Us
Contact us for more information
































