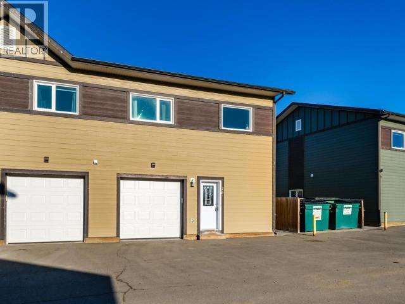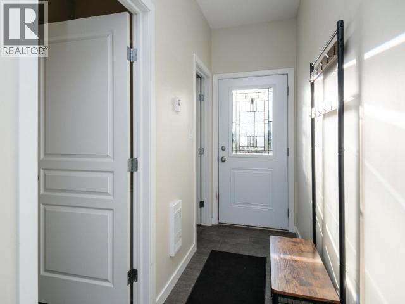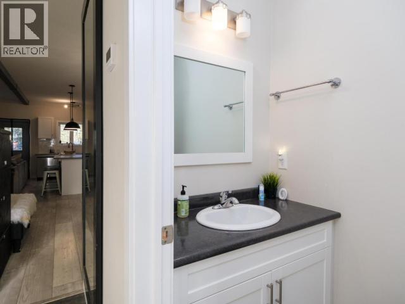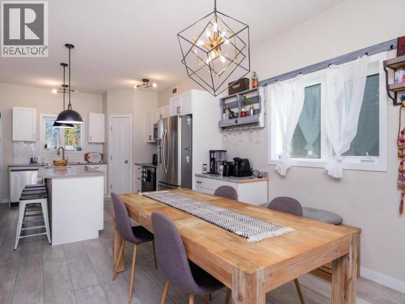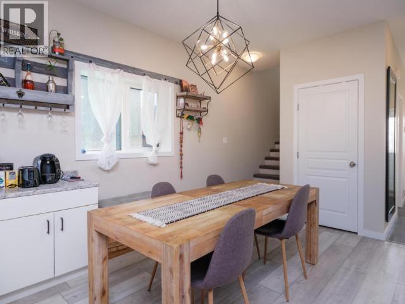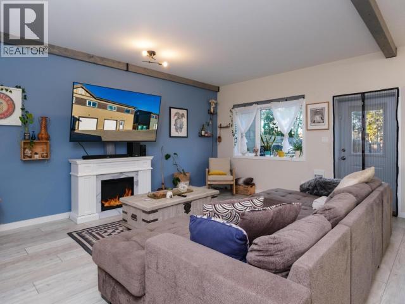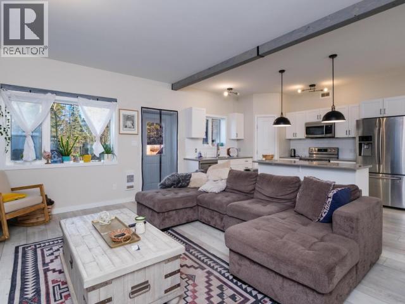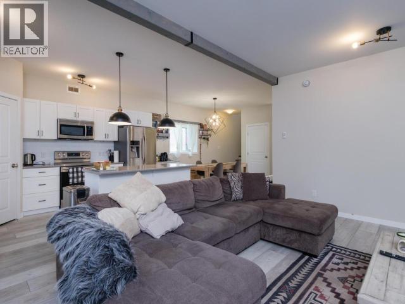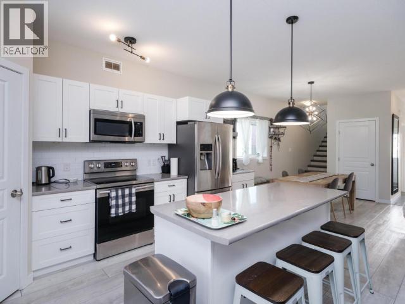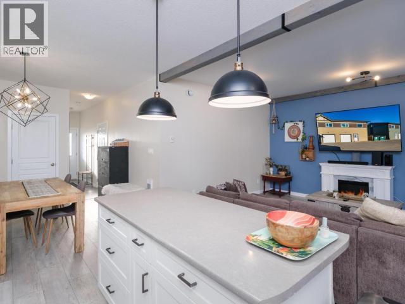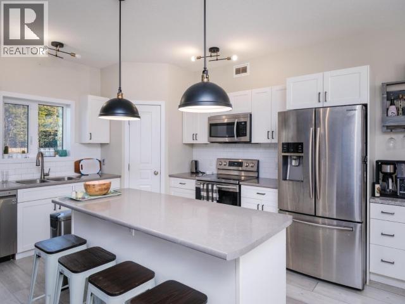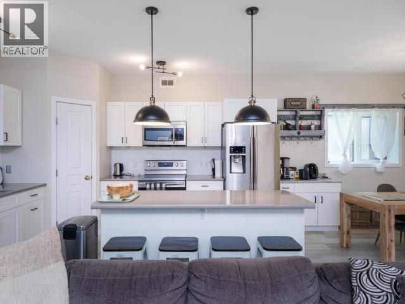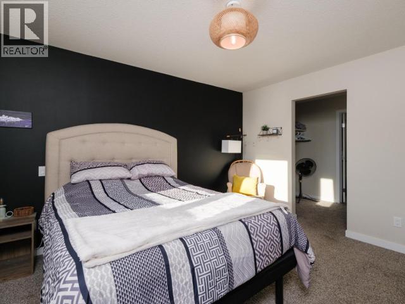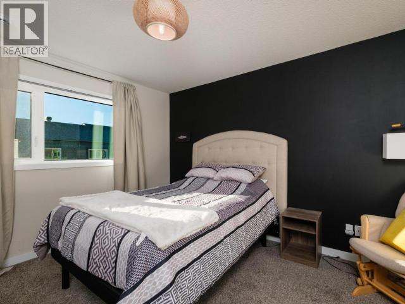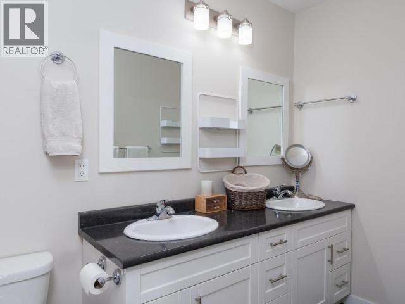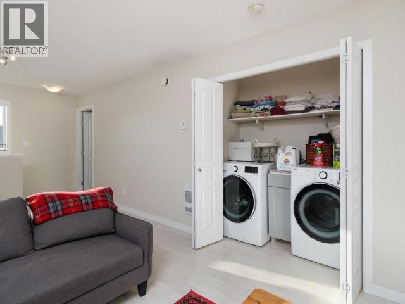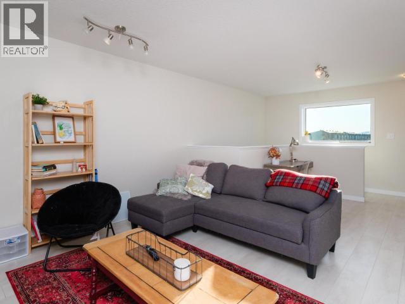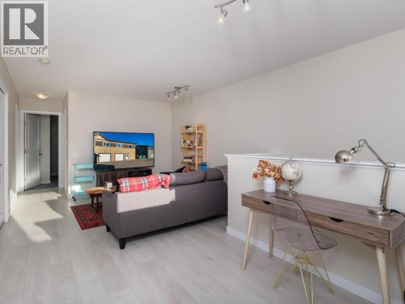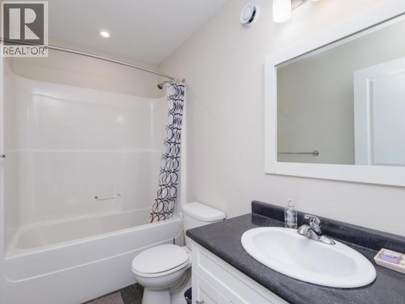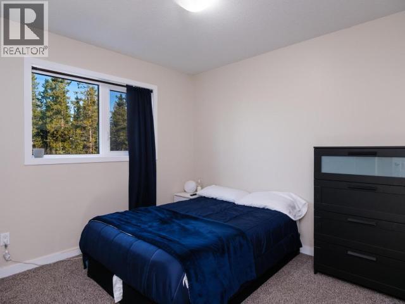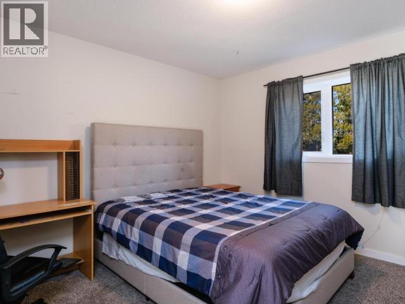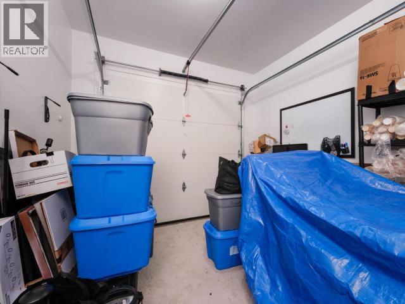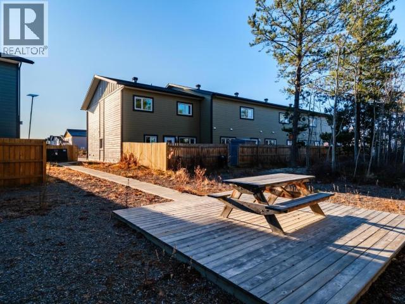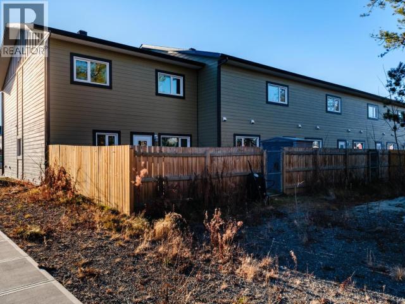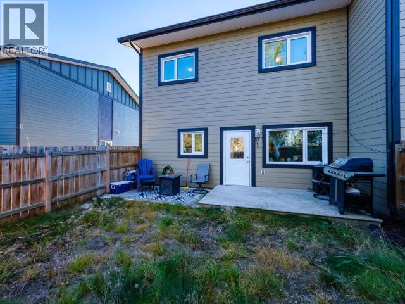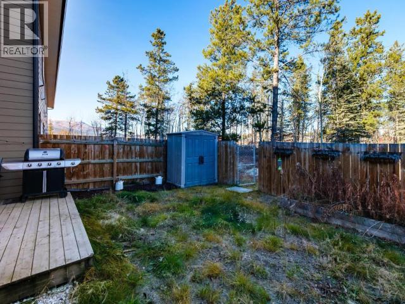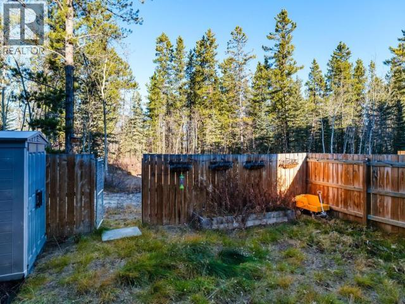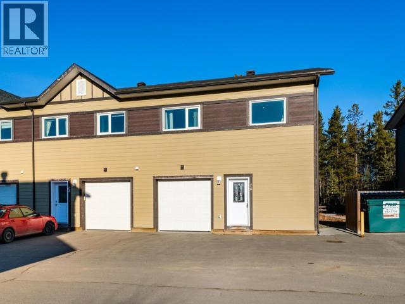16-92 Iskoot Crescent Whitehorse, Yukon Y1A 0P9
$545,000Maintenance,
$453.16 Monthly
Maintenance,
$453.16 MonthlyWelcome to 16-92 Iskoot in the growing community of Whistle Bend! This stylish and energy-efficient end-unit townhouse backs onto greenbelt and offers 3 bedrooms, 2.5 bathrooms, and a single-car heated garage. Measuring 2,182 sq. ft. in total (including the garage), this quality-built home features premium finishes inside and out. The main level boasts 9' ceilings, an open-concept kitchen, dining, and living area with access to a fully fenced, south-facing yard--plus a powder room and garage entry. Upstairs, enjoy a second living space, convenient laundry, and 3 bedrooms, including a bright primary suite with full ensuite and walk-in closet. Built to Super Green standards (R40/R80 insulation, triple-pane windows, and drain-water heat recovery), this home delivers comfort and efficiency year-round. Ideally located near Whistle Bend Elementary, Whistle Bend Place, trails, and new amenities--this move-in-ready home truly checks all the boxes! Call your REALTOR® today. (id:58681)
Open House
This property has open houses!
12:00 pm
Ends at:2:00 pm
Property Details
| MLS® Number | 16932 |
| Property Type | Single Family |
| Structure | Deck |
Building
| Bathroom Total | 3 |
| Bedrooms Total | 3 |
| Appliances | Stove, Refrigerator, Dishwasher, Dryer, Microwave |
| Constructed Date | 2018 |
| Construction Style Attachment | Attached |
| Type | Row / Townhouse |
Land
| Acreage | No |
| Fence Type | Fence |
| Landscape Features | Lawn |
Rooms
| Level | Type | Length | Width | Dimensions |
|---|---|---|---|---|
| Above | Primary Bedroom | 11 ft ,9 in | 13 ft ,4 in | 11 ft ,9 in x 13 ft ,4 in |
| Above | 4pc Bathroom | Measurements not available | ||
| Above | 5pc Ensuite Bath | Measurements not available | ||
| Above | Bedroom | 11 ft ,8 in | 14 ft ,6 in | 11 ft ,8 in x 14 ft ,6 in |
| Above | Bedroom | 12 ft ,3 in | 10 ft ,5 in | 12 ft ,3 in x 10 ft ,5 in |
| Above | Family Room | 12 ft ,5 in | 23 ft ,11 in | 12 ft ,5 in x 23 ft ,11 in |
| Main Level | Living Room | 12 ft ,9 in | 17 ft ,8 in | 12 ft ,9 in x 17 ft ,8 in |
| Main Level | Dining Room | 11 ft ,8 in | 14 ft ,1 in | 11 ft ,8 in x 14 ft ,1 in |
| Main Level | Kitchen | 11 ft ,10 in | 13 ft ,6 in | 11 ft ,10 in x 13 ft ,6 in |
| Main Level | 2pc Bathroom | Measurements not available |
https://www.realtor.ca/real-estate/29074258/16-92-iskoot-crescent-whitehorse

(867) 334-7055
400-4201 4th Ave
Whitehorse, Yukon Y1A 5A1
(867) 667-2514
(867) 667-7132
remaxyukon.com/
Contact Us
Contact us for more information
