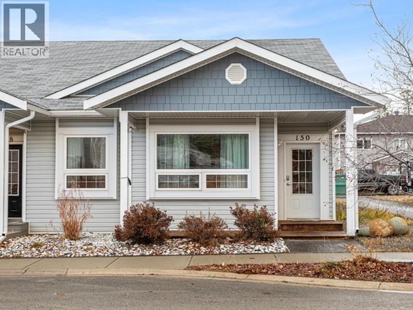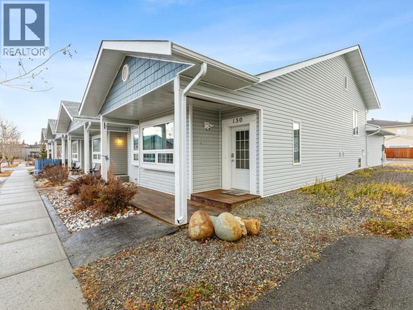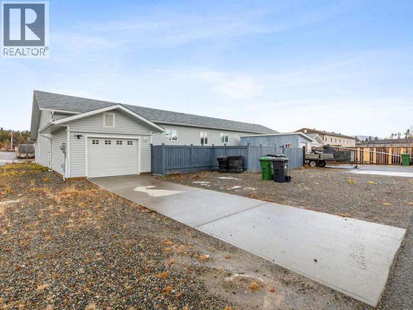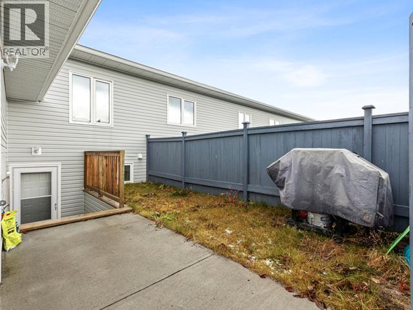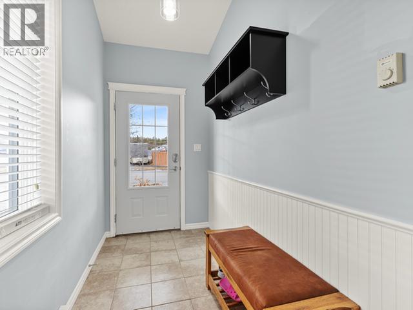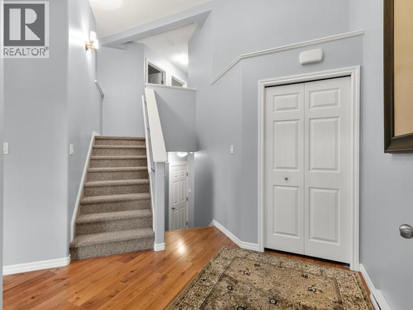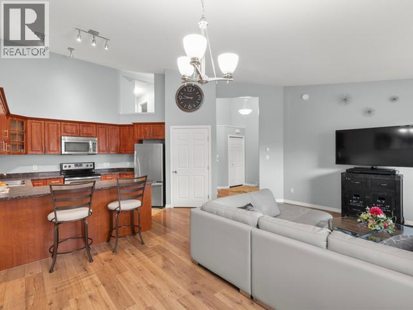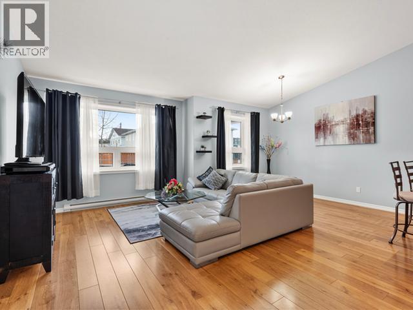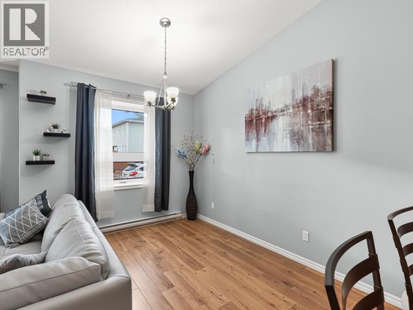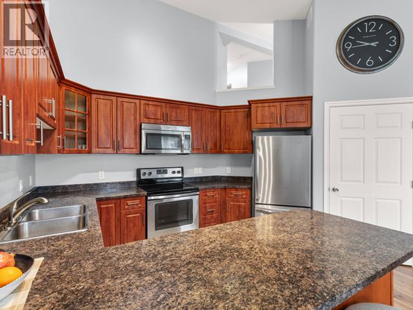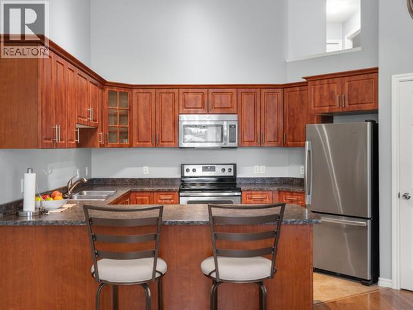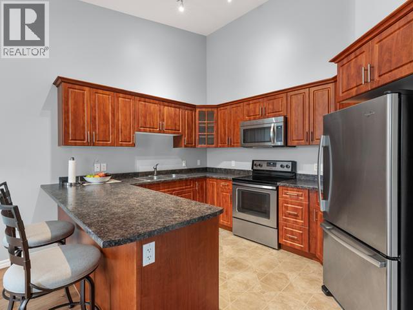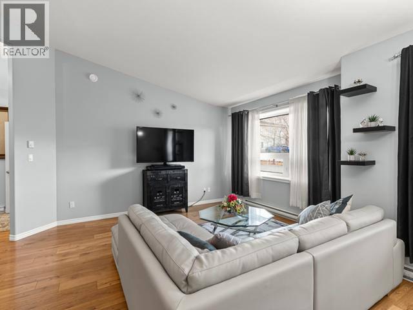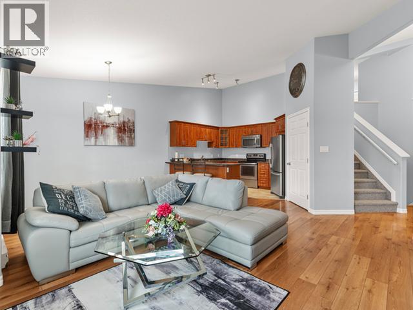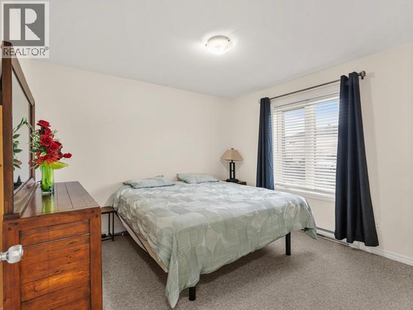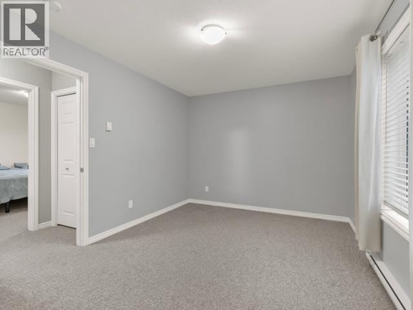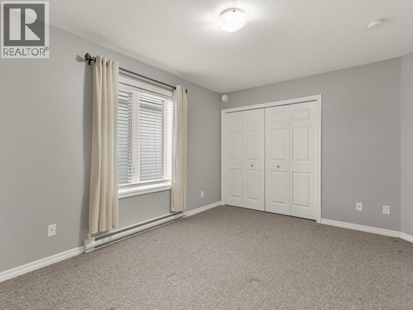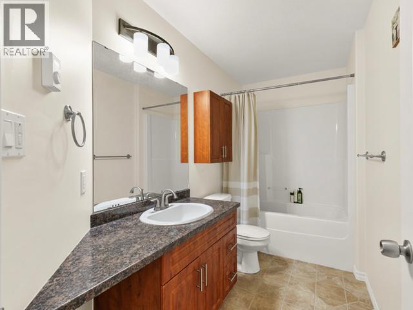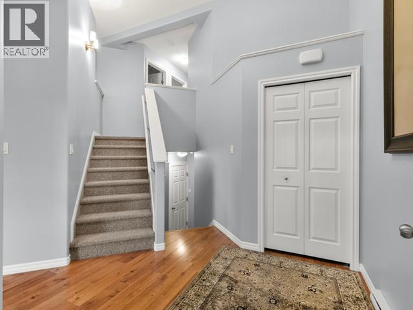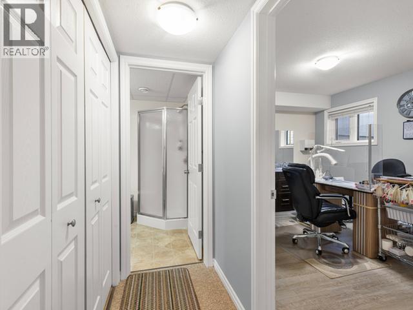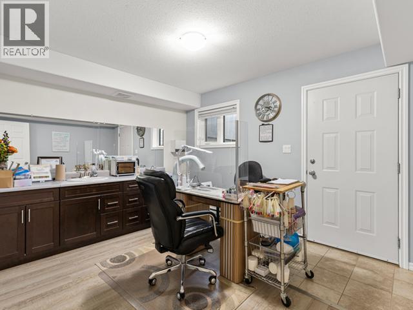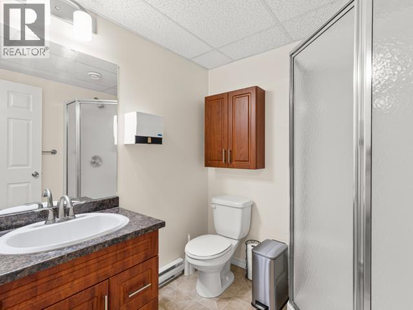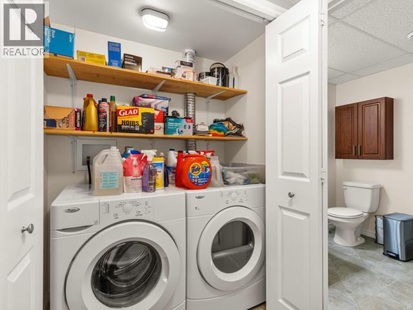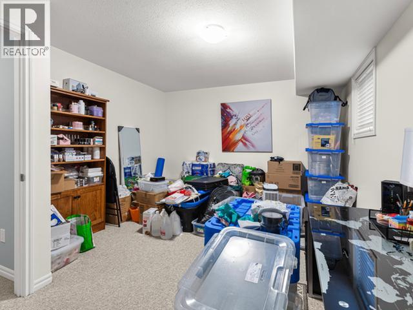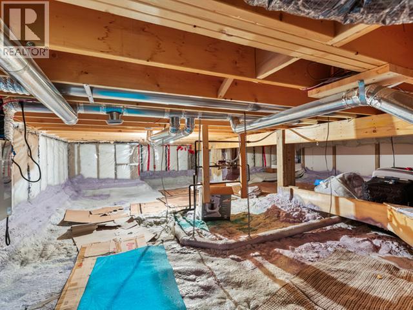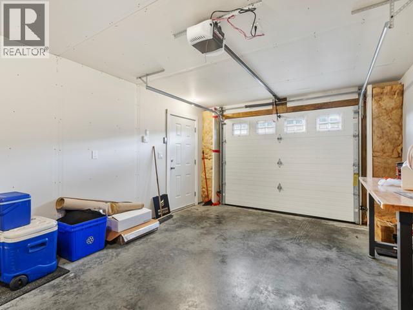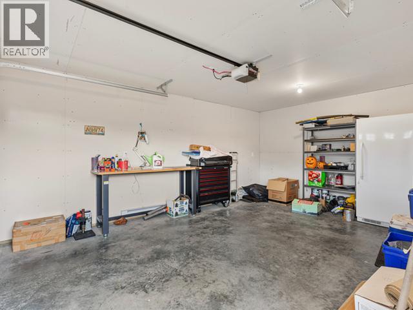150 Mallard Way Whitehorse, Yukon Y1A 0J7
$594,800
Take a TOUR today and CLICK the VIDEO reel! NO CONDO FEES! Say hello to this gorgeous townhome located in desired Ingram subdivision on Mallard Way. A 3-level split townhome with approximately 1,525 sqft of living space, 3 bedrooms, 1 den (c/b 4th bed), heated crawl space, walkout basement and a detached single garage. True-end townhome, fenced backyard, landscaped & situated on a 3,850 sqft lot with loads of room for vehicles and RV's. The first level has a large arctic entry w a secondary entrance, gorgeous open concept dining area, living room and an attractive kitchen with loads of cabinetry and a breakfast bar. The kitchen boasts a gorgeous, vaulted ceiling. Top floor hosts two large bedrooms and a full bathroom. Bottom floor has large bedroom with direct access to the huge crawl space, a bathroom, laundry closet, a den (c/b 4th bed) with a direct walkout to the fenced backyard & detached garage. Located close to all Whitehorse amenities. Quick possession is possible! (id:58681)
Property Details
| MLS® Number | 16925 |
| Property Type | Single Family |
| Community Features | School Bus |
| Features | Corner Site, Flat Site, Lane, Rectangular, Lighting, Medium Bush |
| Structure | Deck |
Building
| Bathroom Total | 2 |
| Bedrooms Total | 3 |
| Appliances | Stove, Refrigerator, Washer, Dishwasher, Dryer, Microwave |
| Constructed Date | 2013 |
| Construction Style Attachment | Semi-detached |
| Fixture | Drapes/window Coverings |
| Size Interior | 1,525 Ft2 |
| Type | House |
Land
| Acreage | No |
| Fence Type | Fence, Partially Fenced |
| Landscape Features | Lawn, Garden Area |
| Size Irregular | 3850 |
| Size Total | 3850 Sqft |
| Size Total Text | 3850 Sqft |
| Soil Type | Stones |
Rooms
| Level | Type | Length | Width | Dimensions |
|---|---|---|---|---|
| Above | Primary Bedroom | 14 ft | 10 ft ,1 in | 14 ft x 10 ft ,1 in |
| Above | 4pc Bathroom | Measurements not available | ||
| Above | Bedroom | 11 ft | 11 ft ,3 in | 11 ft x 11 ft ,3 in |
| Basement | Foyer | 3 ft | 2 ft | 3 ft x 2 ft |
| Basement | 3pc Bathroom | Measurements not available | ||
| Basement | Bedroom | 13 ft ,7 in | 11 ft ,8 in | 13 ft ,7 in x 11 ft ,8 in |
| Basement | Den | 12 ft ,10 in | 10 ft | 12 ft ,10 in x 10 ft |
| Basement | Laundry Room | 5 ft ,3 in | 3 ft ,4 in | 5 ft ,3 in x 3 ft ,4 in |
| Main Level | Foyer | 9 ft ,7 in | 4 ft ,11 in | 9 ft ,7 in x 4 ft ,11 in |
| Main Level | Living Room | 15 ft ,6 in | 10 ft ,7 in | 15 ft ,6 in x 10 ft ,7 in |
| Main Level | Dining Room | 12 ft ,8 in | 9 ft ,3 in | 12 ft ,8 in x 9 ft ,3 in |
| Main Level | Kitchen | 13 ft ,10 in | 9 ft ,7 in | 13 ft ,10 in x 9 ft ,7 in |
| Main Level | Other | 7 ft ,11 in | 6 ft ,7 in | 7 ft ,11 in x 6 ft ,7 in |
https://www.realtor.ca/real-estate/29064525/150-mallard-way-whitehorse
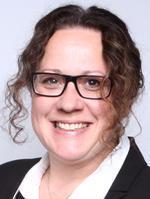
(867) 334-9476
400-4201 4th Ave
Whitehorse, Yukon Y1A 5A1
(867) 667-2514
(867) 667-7132
remaxyukon.com/
Contact Us
Contact us for more information
